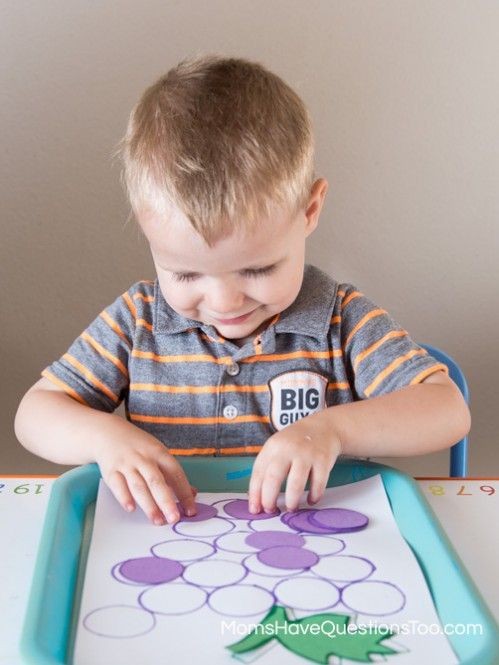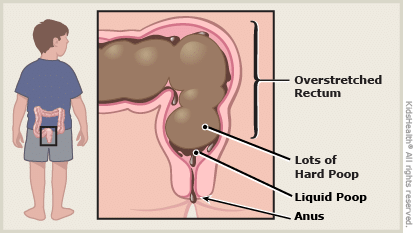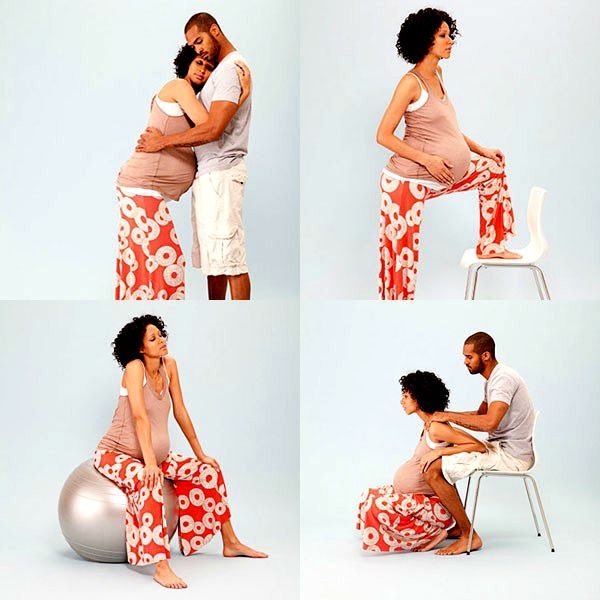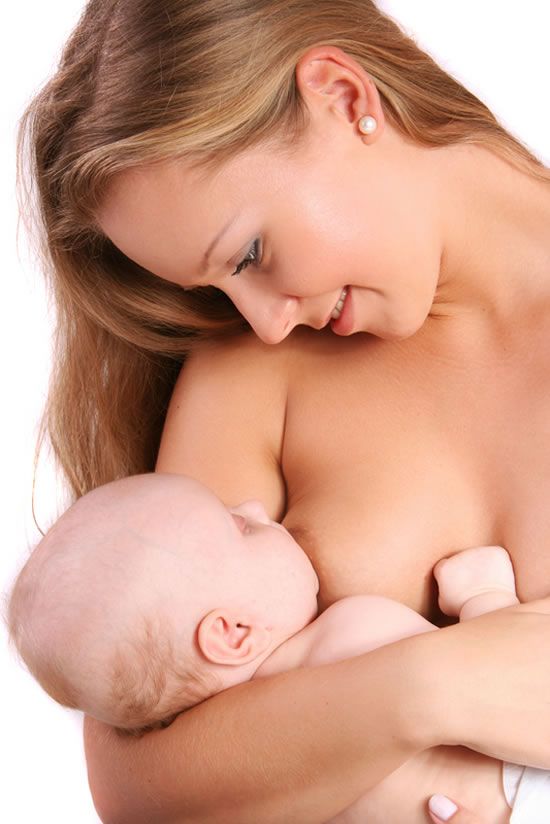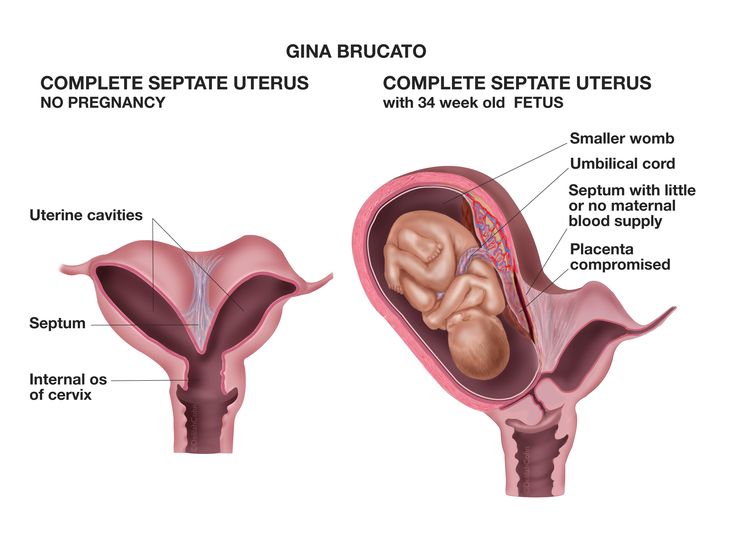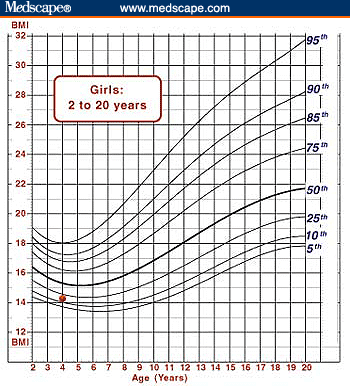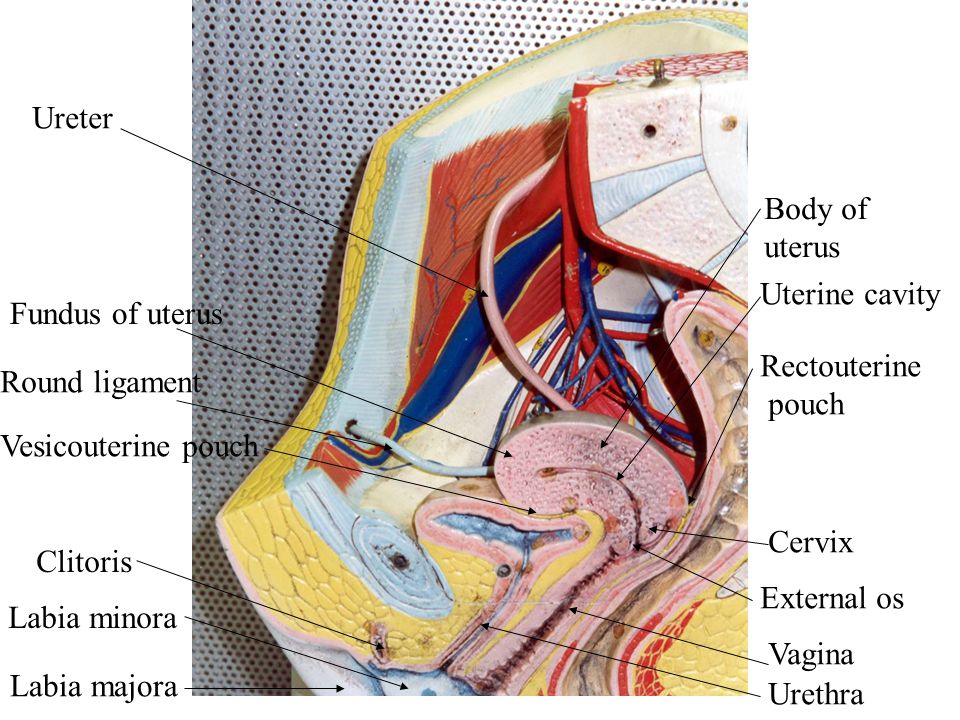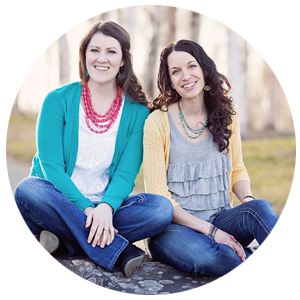How many square feet per child in a preschool
The Great 35 Square Foot Myth
by Randy White & Vicki Stoecklin
©2003 White Hutchinson Leisure & Learning Group
One of the great myths of early childhood education is the standard of 35 square foot of classroom space per child for the design of child care classrooms. No one is totally sure how the 35 square foot standard originally evolved. There is some speculation that it has its origins in health department studies that elementary school children need a minimum of 35 square feet per student to prevent the spread of communicable diseases in the classroom.
Whatever the origins, the myth is perpetuated by state child care licensing standards, which almost universally, have adopted 35 square feet as their minimum standard. Unfortunately, most child care center developers and designers accept the 35 SF as an adequate and quality standard. The problem is that unlike other government codes and regulations, such as building codes where structural standards assure that roofs will be structurally sound and water systems will be safe, the classroom size standard has no foundation or relevance to the actual amount of space required to provide quality care for children. In effect, state child care licensing laws and regulations are legislating inadequate classroom design standards to the detriment of the children who occupy those classrooms. It is also unfortunate that many child care accreditation programs continue to not only perpetuate, but also reinforce the myth in their accreditation standards by certifying child care centers with only 35 SF of space per child as quality.
There is a large body of research that shows that the amount of classroom space per child is the single most important environmental factor affecting the quality of child care programs and the welfare of children and staff. The well-being, constructive behavior and social integration of preschool children in group settings are highly dependent on the size of the classroom. The research has consistently confirmed that 35 SF of classroom space per child (measured wall-to-wall) is inadequate and that about 50 SF is required.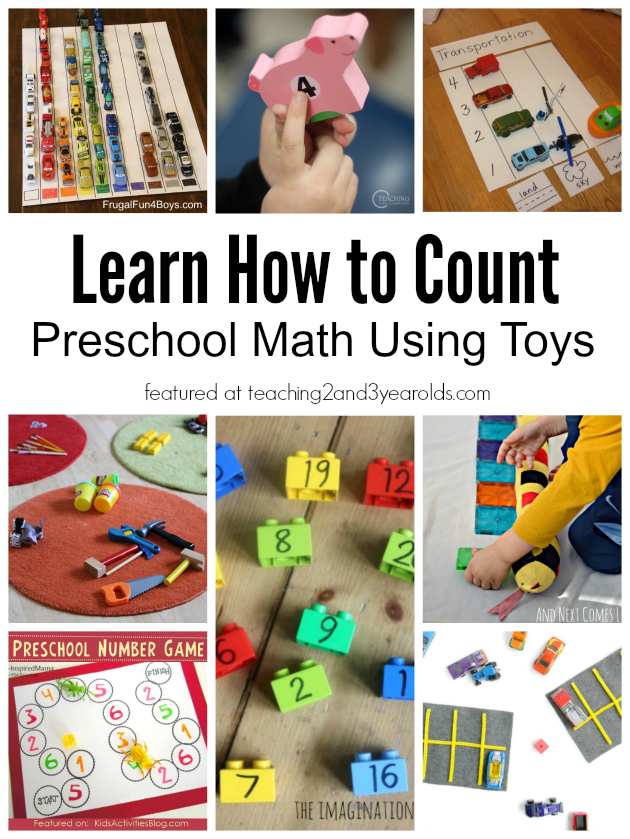 The research dates back over 25 years. Some of the earliest research was done in the late 1970's for the U.S. Corps of Engineers Army to develop quality standards for Army child development centers. That study recommended a standard of 42 SF of activity area as adequate per child and 50 SF as optimum (Moore 1994).
The research dates back over 25 years. Some of the earliest research was done in the late 1970's for the U.S. Corps of Engineers Army to develop quality standards for Army child development centers. That study recommended a standard of 42 SF of activity area as adequate per child and 50 SF as optimum (Moore 1994).
A new research study from France has added to the evidence. Alain Legendre, a researcher for the French National Center for Scientific Research, monitored the cortisol levels of 113 children between 18 months and 40 months of age in eight child care centers in both France and Hungary over an eight month period (Legendre 2003). An increased cortisol level is considered a good biological marker of stress, and in particular stress related to psychological distress. The literature on the physiology of stress during childhood shows the importance the regulation of the hypothalamic-pituitary-anrenocortical system, which produces cortisol, as it can affect other areas of development, including physical growth, behavioral outcomes, memory and cognitive process, and immune functioning.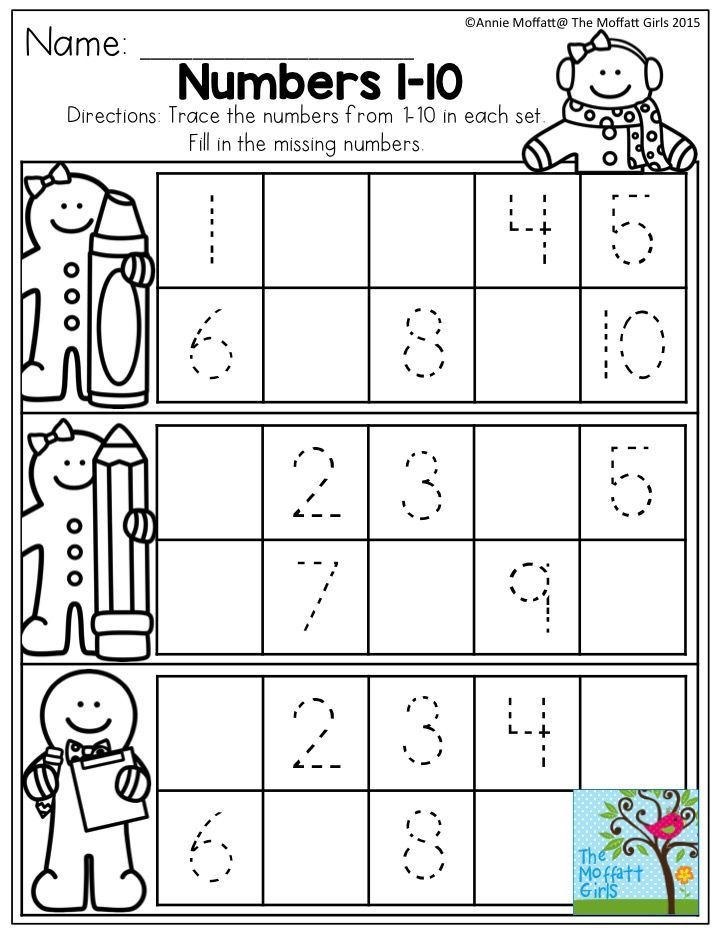
The research found that 54 square feet (5 m2) of accessible play space per child is required to minimize children's stress levels. Previous research by Legendre showed that access to adequate space reduces the occurrence of competition and conflicts and promotes the development of positive interactions between children (Legrendre 1995).
Legendre's research is significant, as it is the first research to measure the impact of the classroom environment based upon children's reactions (through their stress levels), rather than based upon adult observation of children's behaviors.
Legendre's findings are consistent with a 1998 study done in the Netherlands to develop quality child care standards there. That study researched children in twelve different child care centers and found that a minimum of 48 SF per child is required (van Liempd 1998).
Legendre, in his research report, pointed out that adequate space is especially important for children who are developing their social skills in a peer group.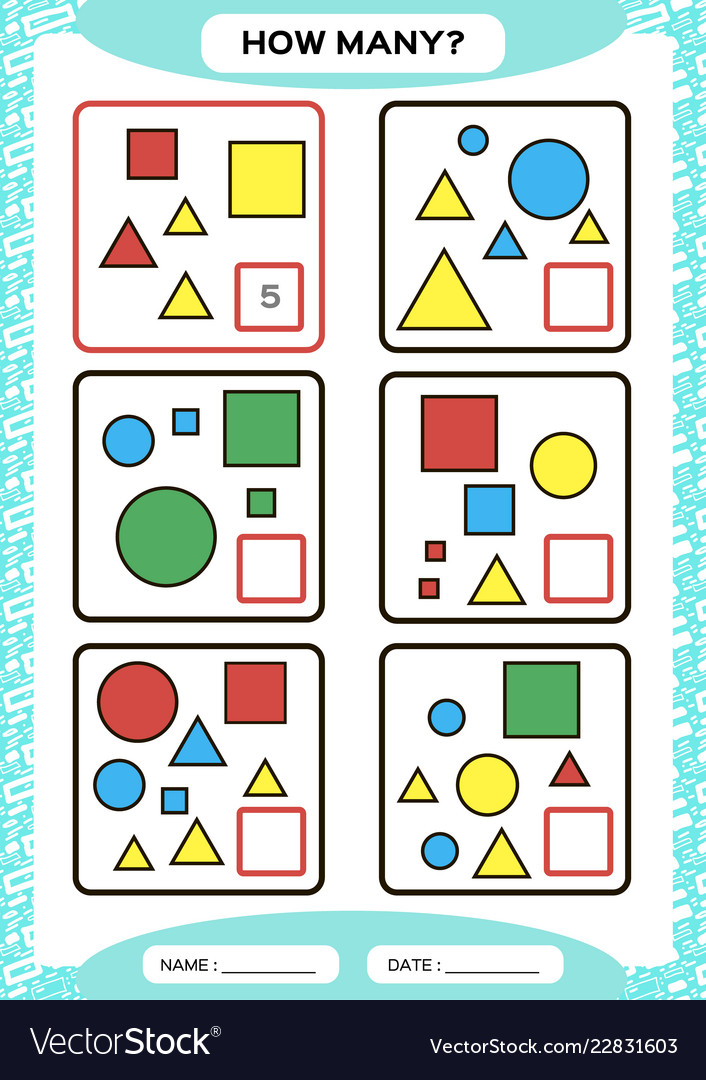 Two to three year-olds often experience difficulty in shared play and in explicitly conveying the intent of their actions to peers, perhaps because their verbal communication skills are still rudimentary. Frequent misunderstandings and difficulties often disrupt interactions or lead to conflicts. Therefore, early peer groups are at the same time stimulating, but also demanding, and can involve frequent emotional arousal, either positively or negatively. Moreover, these children are often confronted with situations that challenge the limits of their sociocognitive skills that trigger stress. More space allows shy children or those who have difficulties adjusting to the group, to keep peers at a distance. They can use parts of the classroom where they are less socially exposed.
Two to three year-olds often experience difficulty in shared play and in explicitly conveying the intent of their actions to peers, perhaps because their verbal communication skills are still rudimentary. Frequent misunderstandings and difficulties often disrupt interactions or lead to conflicts. Therefore, early peer groups are at the same time stimulating, but also demanding, and can involve frequent emotional arousal, either positively or negatively. Moreover, these children are often confronted with situations that challenge the limits of their sociocognitive skills that trigger stress. More space allows shy children or those who have difficulties adjusting to the group, to keep peers at a distance. They can use parts of the classroom where they are less socially exposed.
Many organizations have adopted quality classroom size standards. The GSA, that oversees the construction of all Federal buildings, including their child care centers, requires a minimum of 45 SF of usable activity area per child for toddlers and preschoolers exclusive of cubbies, restrooms and built-in cabinetry (GSA 1998). The US Department of Defense uses the 45 SF standard in their Unified Facilities Criteria for the Design of Child Development Centers (Department of Defense 2002). The Head Start Technical Assistance Center recommends 50 SF (National Head Start 2003). The Easter Seals Child Development Center Network, that has the most experience including children with walkers and wheelchairs in child care settings and operates 50 centers nationwide, uses a 50 SF per child standard (Easter Seals 2003).
The US Department of Defense uses the 45 SF standard in their Unified Facilities Criteria for the Design of Child Development Centers (Department of Defense 2002). The Head Start Technical Assistance Center recommends 50 SF (National Head Start 2003). The Easter Seals Child Development Center Network, that has the most experience including children with walkers and wheelchairs in child care settings and operates 50 centers nationwide, uses a 50 SF per child standard (Easter Seals 2003).
For years, the National Health and Safety Performance Standards, jointly published by the US Department of Health and Human Services, American Academy of Pediatrics and the American Public Health Association, has contained a standard of 50 SF per child, measured on the inside, wall-to-wall (American Academy of Pediatrics 2002).
Anita Rui Olds, until her death in 1999, was considered one of North American's leading experts on child care center design.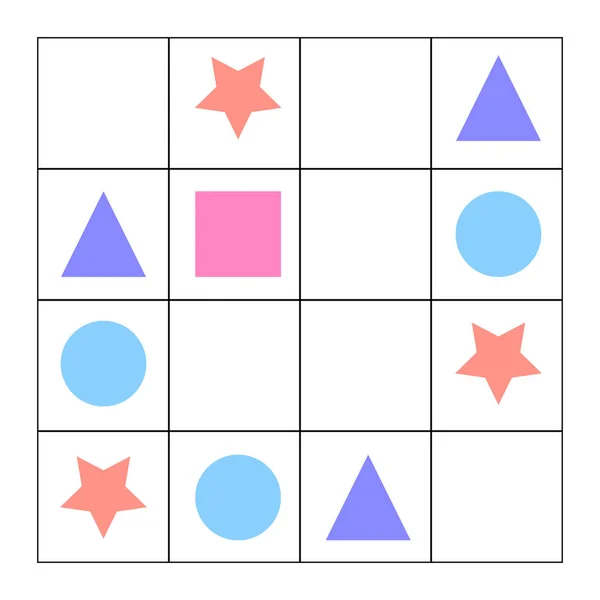 In her criticism of the inadequacy of the 35 SF standard, she said, "Young children relate to the world through their bodies and their senses. They require large amounts of space in which to learn by moving and doing. Thirty-five SF per child is a 5'-x-7' space—a little over twice the dimensions of the average playpen." Olds, based upon her research, recommended 50 SF per child (Olds 2001).
In her criticism of the inadequacy of the 35 SF standard, she said, "Young children relate to the world through their bodies and their senses. They require large amounts of space in which to learn by moving and doing. Thirty-five SF per child is a 5'-x-7' space—a little over twice the dimensions of the average playpen." Olds, based upon her research, recommended 50 SF per child (Olds 2001).
The following comparisons are offered to put 35 SF per child in perspective:
- Minimum standards for prisons require more than 35 square feet per prisoner.
- The average child's room at home is about 120 square feet. Allowing 40 SF for furniture leaves a remaining floor space of 80 SF for play.
- The typical amount of office space allocated for moderate size offices and circulation is 100 SF per person.
Twenty-five years is a long time to wait for a myth to die.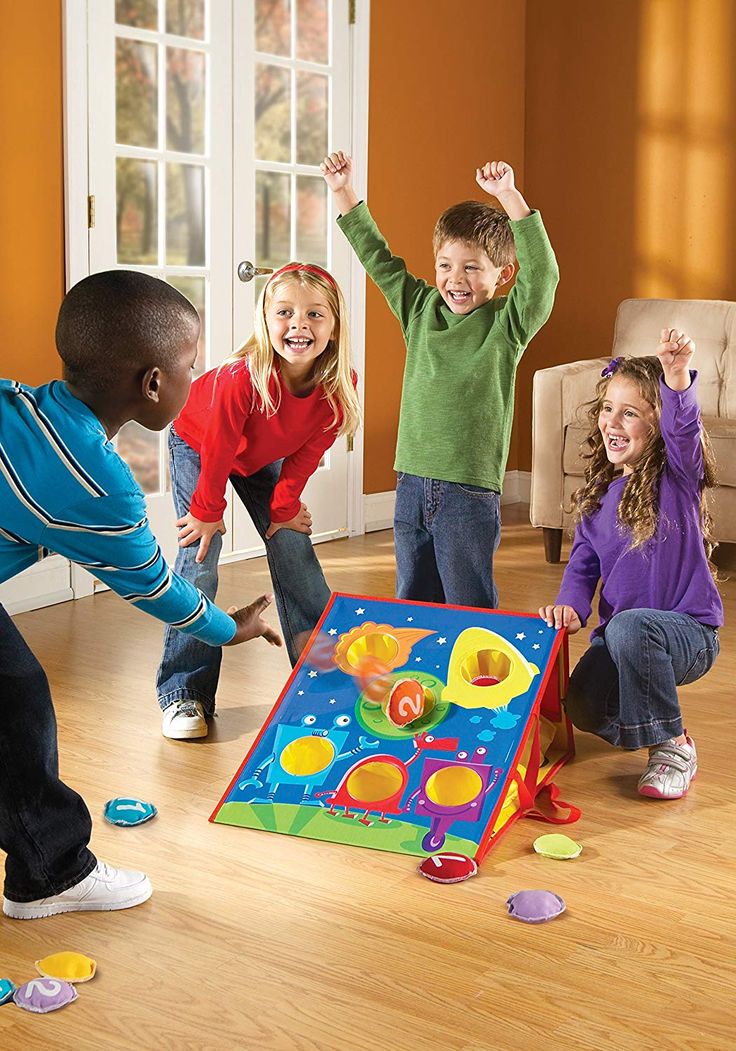 To put children first, child care professionals and accreditation programs need to start insisting that child care centers be designed to quality standards and not let archaic licensing laws and size standards continue to work to the detriment of children.
To put children first, child care professionals and accreditation programs need to start insisting that child care centers be designed to quality standards and not let archaic licensing laws and size standards continue to work to the detriment of children.
References
- American Academy of Pediatrics (2002). Caring for our Children. National Health and Safety Performance Standards: Guidelines for Out-of-Home Child Care Programs, Second Edition, American Academy of Pediatrics, Elk Grove Village, IL.
- Department of Defense (2002). Unified Facilities Criteria (UFC). Design: Child Development Centers, Department of Defense, Washington, D.C.
- Easter Seals Child Development Center Network (2003), National Director. Chicago, IL.
GSA (1998). Child Care Center Design Guide, U.S. General Services Administration, Washington, D.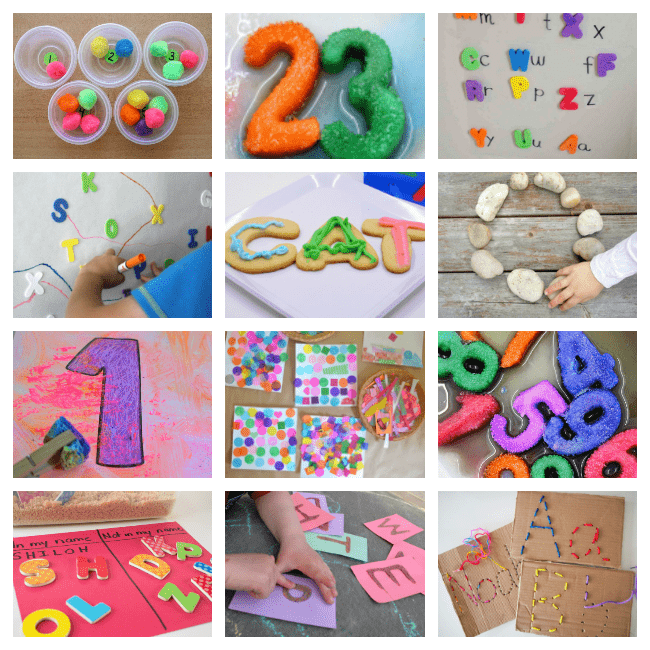 C.
C. - Legendre, Alain (2003). Environmental Features Influencing Toddlers Bioemotional Reactions in Day Care Centers, Environment and Behavior, Vol. 35, July 2003, 523-549.
- Legendre, Alain (1995). The Effects of Environmentally Modulated Visual Accessibility to Care Givers on Early Peer Interactions, International Journal of Behavioral Development, 18, 297-313.
- Moore, G. et. al. (1994). Recommendations for Child Care Centers, University of Wisconsin-Milwaukee, Milwaukee, WI.
- National Head Start Facilities Information Services (2002). Region IV Head Start Quality Improvement Center, Director, Bowling Green, KY.
- Olds, Anita (2001). Child Care Design Guide, McGraw Hill, New York, NY.
- van Liempd, Ine (1998). Unpublished findings from research conducted by AKTA Bureau of Research and Advise on the Use of Space in the Netherlands.
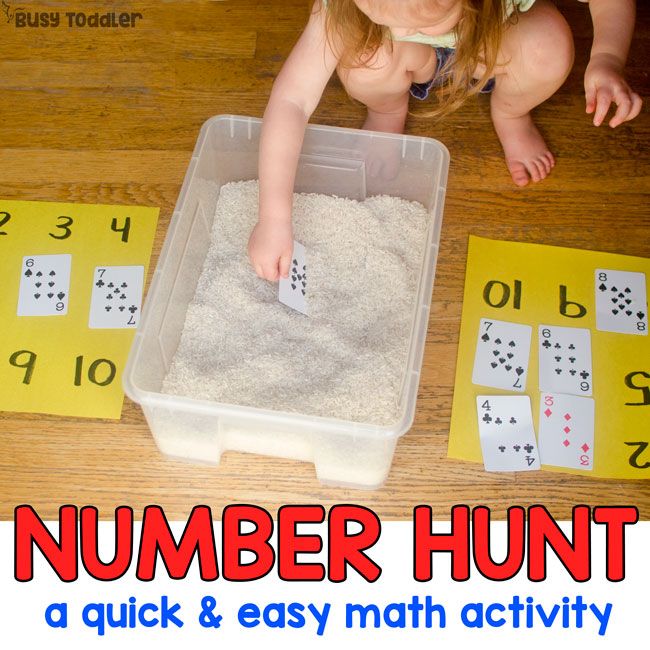
Location And Square-Footage » Hopping In!
Starting a daycare center can be complicated but with the right moves, your dream will be a resounding success. Take it from a daycare owner with a lot of experience under his belt (from business plans to earning extra revenue) – if I could do it, so can you. Let’s dive right in!
Know who’s in charge of daycare regulation
The very first thing to do now that you’re ready to get going (even before finding a location) is to figure out who’s in charge. Your licensing representatives at the town/city and state level are the ones who will help and guide your process in starting a daycare center and sign off on it.
You can also see everything you need to know about starting a daycare in our YouTube video:
Before you start anything on your journey you should find out who those people are and get in touch.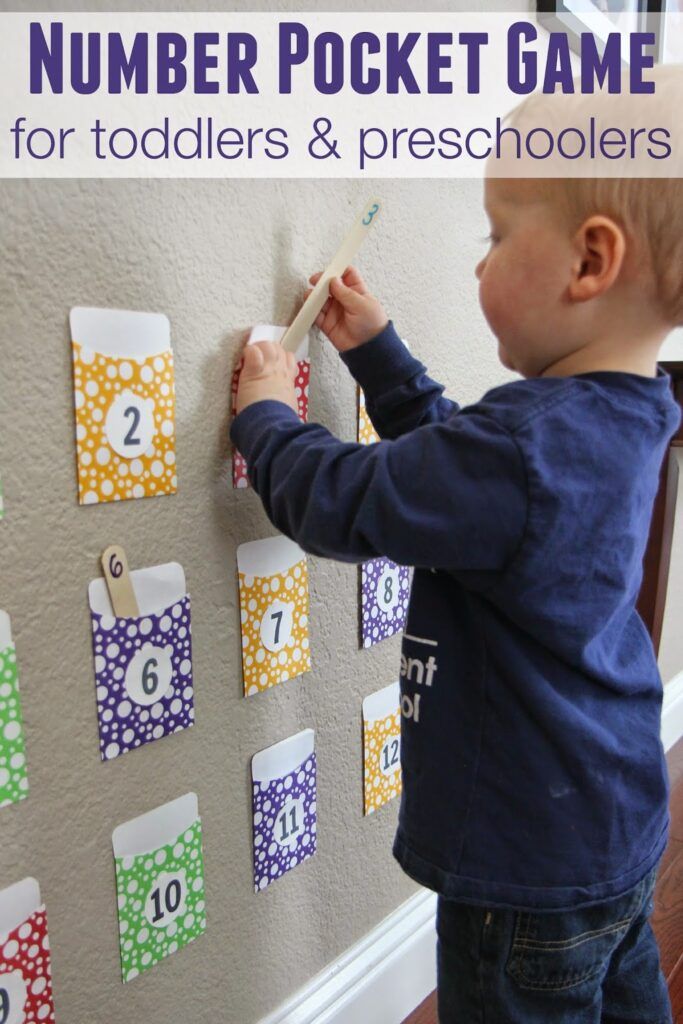 Call your city or town government and your state government and find out which levels of licensing you need and verify any and all requirements with them.
Call your city or town government and your state government and find out which levels of licensing you need and verify any and all requirements with them.
Location is a big, (BIG) deal!
You should identify a local need for childcare in the community to know where your daycare is needed. You’re not always going to know everything, even after a lot of research, but there are steps you can take, from word-of-mouth to real estate analysis.
For example …
Let’s take a typical daycare center that might have a capacity 50 kids. If it’s in a neighborhood with only 2,000 kids, that still leaves room for a few daycare centers to run successfully (assuming you estimate about 20-30% of kids will use daycare in your neighborhood).
The truth is there’s a high demand for high-quality daycare centers in many places, from urban to rural.
In addition to ensuring zoning is compatible (which I cover in Part 3), check that the location you’re interested in doesn’t have other issues.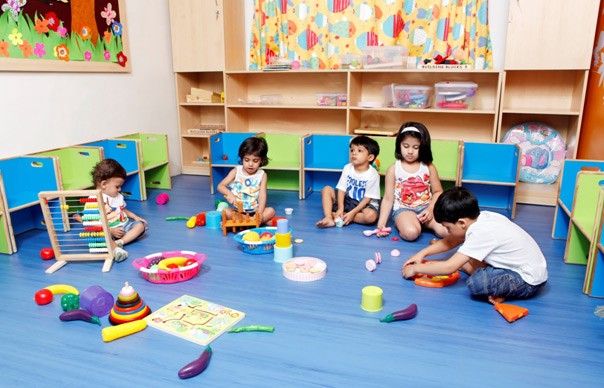 For example, there may be restrictions prohibiting proximity to a liquor store, adult venues, or any toxic or specialized chemical businesses. Check with your licensing representative if there are any things your daycare center can’t be near and then check that there are none within the given radius that is prohibited.
For example, there may be restrictions prohibiting proximity to a liquor store, adult venues, or any toxic or specialized chemical businesses. Check with your licensing representative if there are any things your daycare center can’t be near and then check that there are none within the given radius that is prohibited.
Tips for choosing your new daycare center location
Pick somewhere close to a main street that’s easy to find. Make sure there’s parking – if required by licensing.You should also consult with licensing if their are requirements for creating a drop-off zone in front of your center.
Another perk of being near a main street isn’t just that it’s easier to get to – it’s also easier for new clients to notice you. If it comes to a split between a better deal or a better location, choose location. Starting a daycare center in a good location pays off, especially when it means less money spent on marketing.
But even if you’re unable to find a great location that will ensure a stream of parents and kids to your daycare, don’t worry.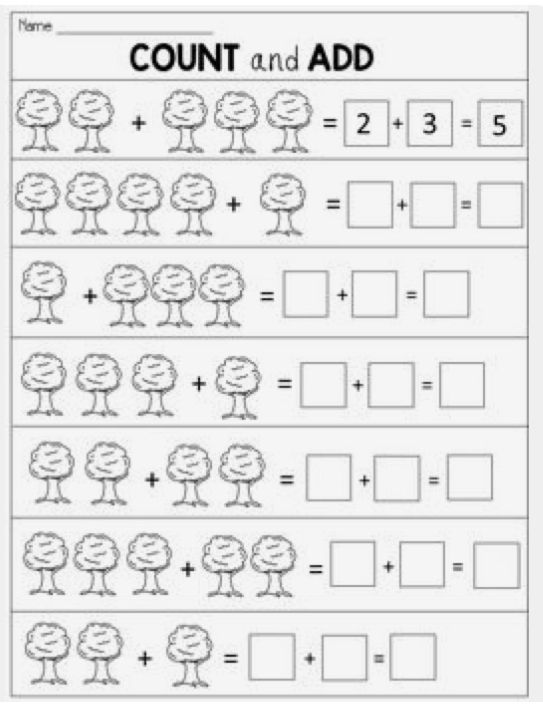 Look into other options for fully booking your daycare such as Hopping In, which allows you to display vacant spots so parents can book drop-in daycare when you need them most.
Look into other options for fully booking your daycare such as Hopping In, which allows you to display vacant spots so parents can book drop-in daycare when you need them most.
Let the light in
Another thing that you need to consider is natural light. Check with your daycare licensing representatives about the natural light requirement. If you’re sandwiched between buildings, ask about skylights.
Consider your options
Don’t just look at one location or building and make an offer. Consider a few, even some you’re only mildly interested in. Weigh options and consider important things like the price-per-square-foot and always have an architect who is familiar with daycare requirements review the space prior to signing a lease or a purchase.
Price-per-square-foot: the key to unlocking your daycare empire
When looking at leasing commercial real estate you’ll often be quoted a price per square foot by an agent. That’s all good and well for the agents, but what does that mean for you?
Here’s how it actually works:
Let’s say you get a price of $20 per square-foot.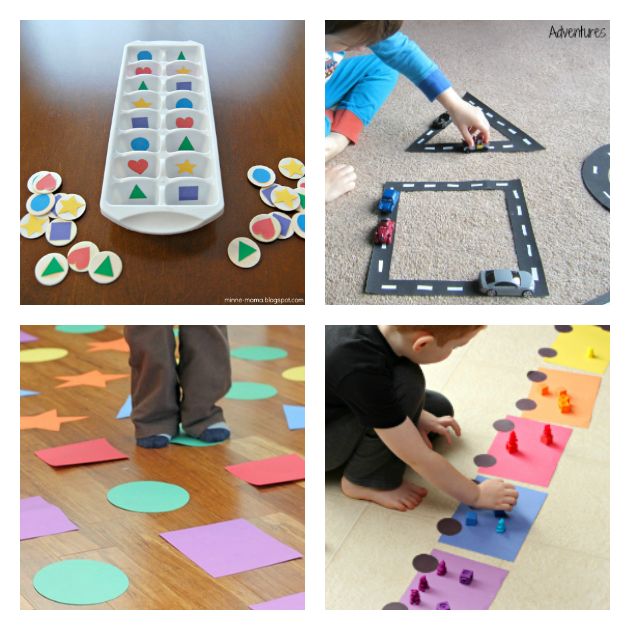 You multiply $20 by the size. So let’s say it’s 5,000 square-feet, that’s $100,000. Then you divide $100,000 by 12. That’s the starting point for the monthly rent.
You multiply $20 by the size. So let’s say it’s 5,000 square-feet, that’s $100,000. Then you divide $100,000 by 12. That’s the starting point for the monthly rent.
In this case, your monthly rent starts at $8,333.33. Keep in mind, though, that there’s also a net or gross rate. Gross means the monthly rate in our example includes everything such as the property taxes, building insurance and common area maintenance. A net lease means that in addition to $20 per square-foot, you have to pay your share of the landlords property taxes, insurance and common area maintenance (also referred to as CAM) based on how much of the building you occupy.
For example: If there were 4 equally sized storefronts in the whole building and you leased one space, you would pay 25% of the property taxes, etc… in a net lease.
Granted, sometimes you may pay separately metered utilities or other items privately even under a gross lease, but net leases are still something you should watch out for.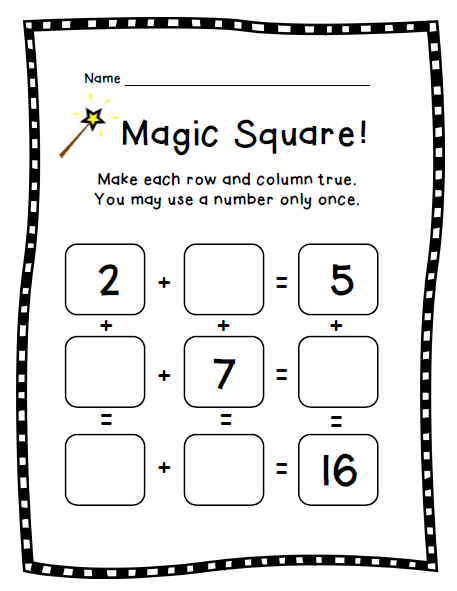 While you may think: great I’m at $8,333.33 rent per month, now let’s turn a profit, keep in mind that a net lease type may add an average of $3 per square-foot for taxes, $1 for insurance, $1 for common area maintenance and so on. Now you could be at $25 per square foot and your monthly rate just took a hike to $10,416.
While you may think: great I’m at $8,333.33 rent per month, now let’s turn a profit, keep in mind that a net lease type may add an average of $3 per square-foot for taxes, $1 for insurance, $1 for common area maintenance and so on. Now you could be at $25 per square foot and your monthly rate just took a hike to $10,416.
Always be sure when the price is being quoted to ask what it includes!
Square-footage details: an extra twist you might not have thought of that could hurt your business model
Maybe you’re not in the construction business, but starting a daycare center will make you learn the basics.
Let’s do an example of the square-footage requirement: If you can have up to 20 kids in a room each requiring 35-square-feet, that’s 20 times 35. That means you need a classroom of 700-square-feet. Here, the preschool requirement is 35-square-feet per kid and max group size is 20 kids, so that’s why I’m using it as an example. So if you had a 1,000-square-foot storefront you would essentially only have room for one fully sized classroom.
Plus, there’s always going to be square footage you have to use for bathrooms, hallways, office space, and so on. The higher the classroom to overall space ratio the better. You want to use as much of your store front square-footage for classroom space as possible.
In my above example, if you’re planning on having two classrooms of 20 kids you’ll need 1,400-square-feet. If somebody says they’ll lease you a place that’s 1,400 square-feet that’s not going to be doable, because there’s always going to be bathrooms and at least 10-40% of non-classroom space such as hallways, kitchen, etc…
Generally speaking, the lower the age the more square-footage per child is required. Also, the maximum class size is generally smaller for younger children.
More square-footage surprises
Other things you might not have considered can eat up square-footage within the classroom include the space taken by sinks, water fountains, cot stacks and baby changing tables (which are often required, especially for younger kids).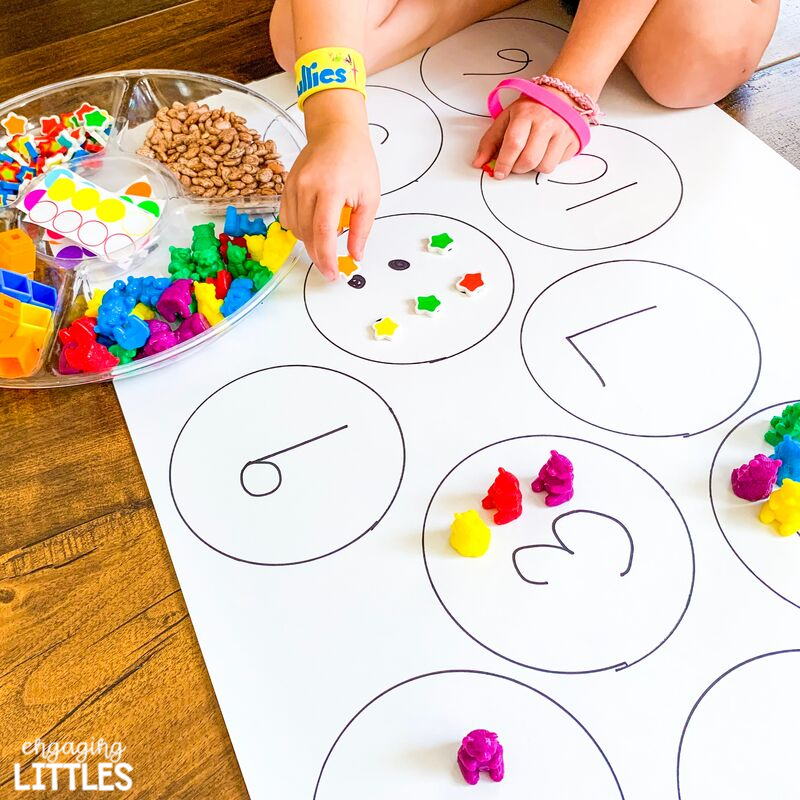 These can take off big time square-footage because they are not considered usable floor space in by some licensors. Check with your local authorities for any room items that may decrease square footage. It’s happened to me and it’s not a great experience, trust me!
These can take off big time square-footage because they are not considered usable floor space in by some licensors. Check with your local authorities for any room items that may decrease square footage. It’s happened to me and it’s not a great experience, trust me!
The point is this: you need extra breathing room. I recommend at least 10% breathing room (extra space in each room).
Even the area where the classroom door swings into the room can take off usable square footage from a classroom. If the door swing is five-square-feet inside the classroom under our example requirements, you now can only have 19 kids if you didn’t allow for some extra breathing room.
Know your demographics, folks
A great place to look up demographic data is on real estate websites, places like Loopnet. These agencies provide super insightful demographic data, such as the number of kids in the area.
Commercial properties generally have the most in-depth info, but residential also can include stacks of useful data.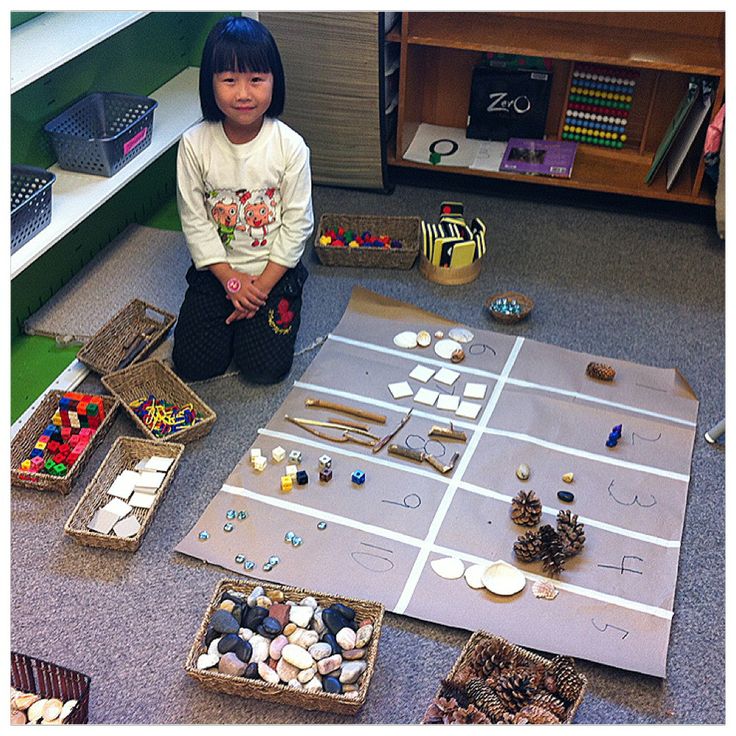 Let’s say there’s 3,000 kids who are younger than 5 and only one daycare within a mile of that. That’s not a ton, and that means that the odds for demand are in your favor.
Let’s say there’s 3,000 kids who are younger than 5 and only one daycare within a mile of that. That’s not a ton, and that means that the odds for demand are in your favor.
Additionally, don’t underestimate the worth of your “feel” for a neighborhood. Does it feel like it’s a growing, young community that’s safe, exciting, full of families? Trust your gut.
Consider your pay model when deciding location
Some providers want to accept only private pay, some are fine with accepting subsidies and some accept both.
If you want only private pay, usually a higher-income area is best as that is where you can be confident parents will be able to afford payments.
Middle income areas will usually be a mix of both private tuition and subsidy.
Lower-income areas will be more likely to attract parents to your daycare center who take part in a state subsidy program for childcare.
At the end of the day, the choice is yours so trust your gut again. The important thing is being invested in the business, the community and the relationships you’ll build with parents.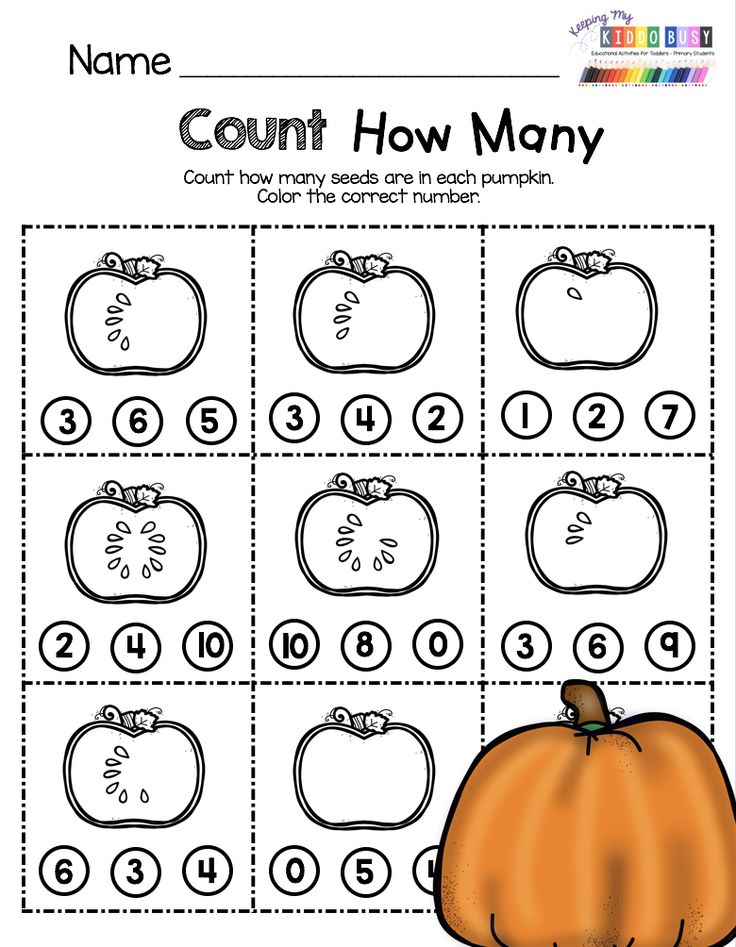
For everything else, consult other options that let you fill your daycare center, offer drop-in care and turn absences into new bookings.
To buy or not to buy…
Deciding whether to buy or lease is up to you. For the purposes of my examples I like to refer to leasing. If you’re buying it obviously can increase the upfront cost but save you a lot on rent.
Let’s say you’re buying a $100,000 building. You’re planning on putting down $20,000. You still have to pay things the renter would have to pay like common area maintenance (landscaping, snow removal, upkeep of any shared bathrooms, lobby areas, elevators, etc.), building insurance, taxes and so on. You’re also paying the mortgage in addition to that flat fee you had to put down.
That’s a lot of commitment to sign up for so it may be best to wait until you have a great feel for the property, and lease until then. You can also look into an option to buy in your lease.
Pay close attention to licensing standards
Always remember to consult your state regulations when starting a daycare center.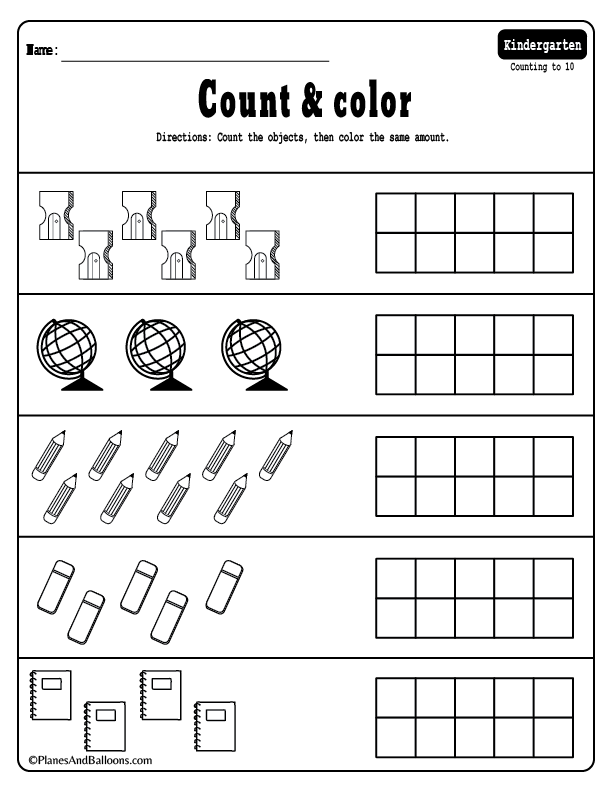 Here, for example, are my state’s licensing standards for daycares.
Here, for example, are my state’s licensing standards for daycares.
These regulations cover just about every detail you’ll need to know for your state licensure. When municipal (city) daycare licensing standards in your town or city are even stricter or more limiting than state standards you should always stick to the side of caution and follow the stricter rules!
There’s more ahead…
Now that we’ve dipped our foot into the water there’s lots more ahead. Read on to Part 2 where I will get into some of the next steps when starting a daycare center, such as finding funding… Next >>
Free daycare income and expense planning tool!
Here’s a free financial budget and startup expense Google Sheet for your daycare to help you plan for income, expenses and profits! TO EDIT
: You must select File > Make a copy so you can customize this for your daycare center.
How to start a daycare center table of contents
1: Location and Square-Footage
2: Finding Funding and Calculating Expenses
3: Learn Your Way Around Red Tape and Zoning
4: All About Daycare Center Construction
5: Classroom Signage and Daycare Center Setup Basics
6: Passing Daycare Center Inspection
7: Daycare Center Paperwork for Employees and Kids
8: Ready to Rock!
Requirements for kindergartens
So the new academic year has begun… The kids started attending kindergartens again.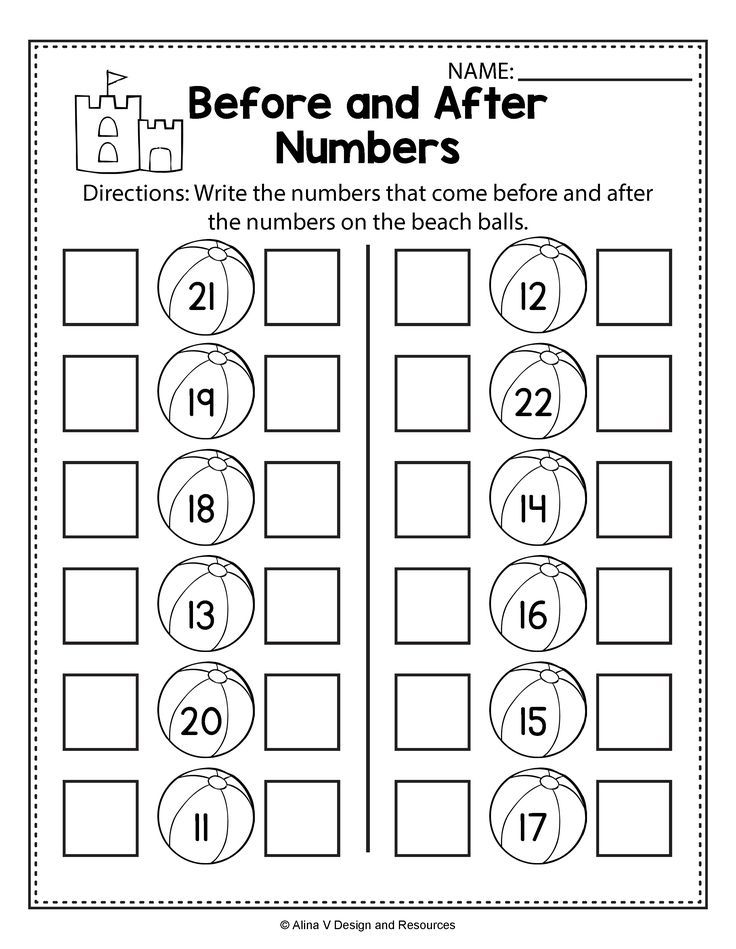 And many parents are worried about whether schools or preschool educational organizations meet the sanitary and epidemiological requirements. Earlier, on the pages of our website, we already wrote about the hygiene requirements for the educational process in schools, but now we want to draw your attention to the hygiene requirements for kindergartens.
And many parents are worried about whether schools or preschool educational organizations meet the sanitary and epidemiological requirements. Earlier, on the pages of our website, we already wrote about the hygiene requirements for the educational process in schools, but now we want to draw your attention to the hygiene requirements for kindergartens.
All areas of the kindergarten must have a comfortable temperature and sufficient lighting. In kindergarten, there should be no foreign smells.
All preschool premises must be ventilated daily. Airing is carried out for at least 10 minutes every 1.5 hours. Through ventilation in the presence of children is not carried out. Airing through the toilet rooms is not allowed. In the presence of children, wide one-sided aeration of all rooms is allowed in the warm season.
The duration of ventilation depends on the outdoor temperature, wind direction, heating system efficiency. Airing is carried out in the absence of children and ends 30 minutes before their arrival from a walk or class.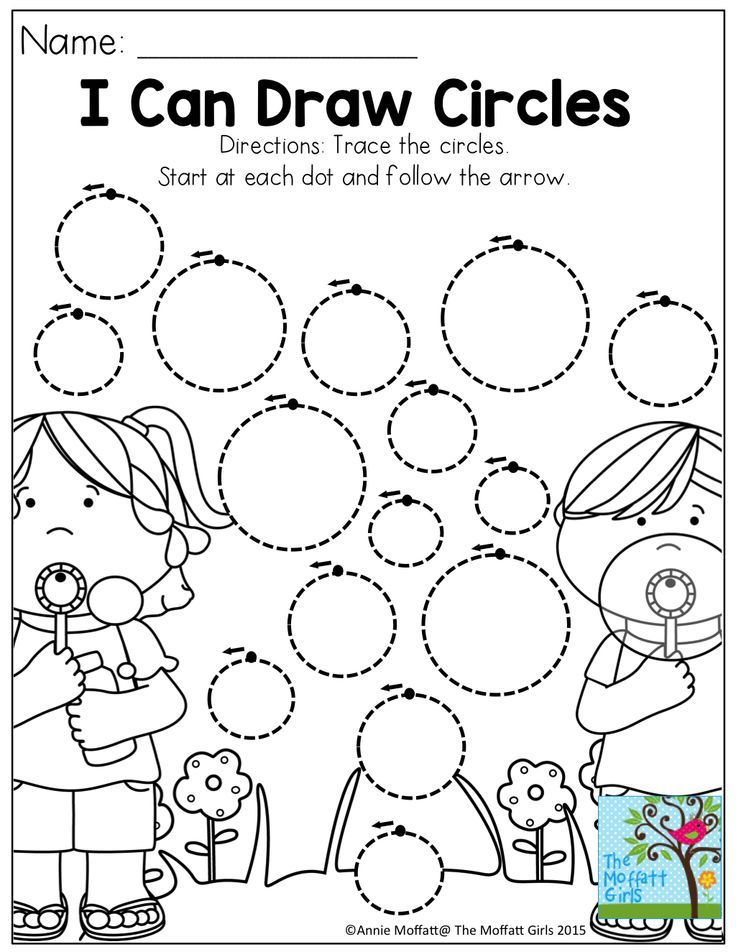
In the bedrooms, cross-ventilation is carried out before daytime sleep.
Air temperature control in all main rooms for children is carried out using household thermometers.
Play equipment, furniture must be appropriate for the age of children and be made of materials that do not have a harmful effect on the child and provide for the possibility of wet cleaning with the use of disinfectants.
The walls of the premises must be smooth, without signs of fungus infestation and have a finish that allows wet cleaning with the use of disinfectants.
Dressing rooms are equipped with wardrobes for outerwear for children and staff.
Chairs and tables must be of the same furniture group and marked. Selection of furniture for children is carried out taking into account the growth of children.
Basic sizes of tables and chairs for toddlers and preschoolers
In preschool educational institutions, a separate room with beds for children to sleep should be organized.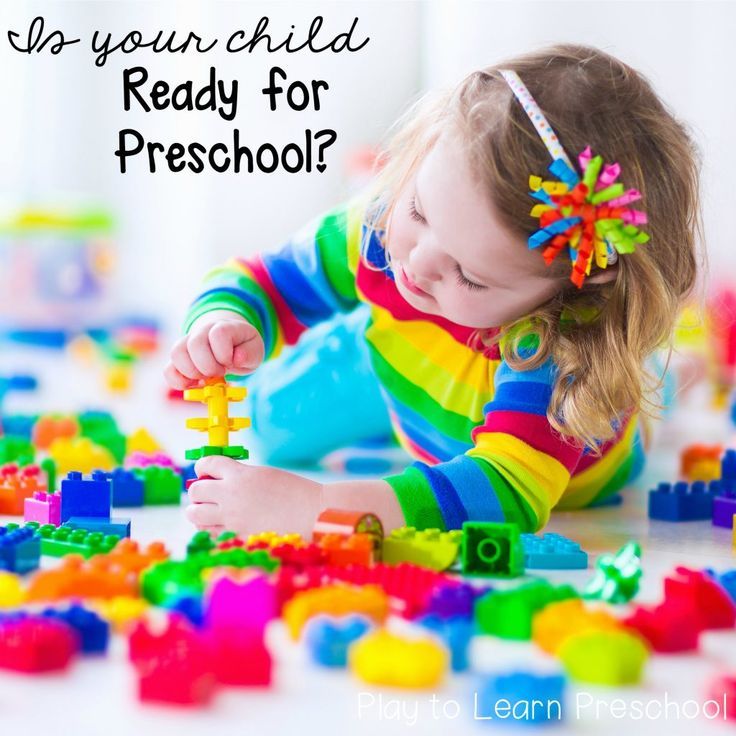
It is allowed to use a group room for organizing the sleep of children using pull-out beds or folding beds with a hard bed.
The number of children in groups of a preschool educational organization of a general developmental orientation is determined based on the calculation of the area of the group (game) room - for early age groups (up to 3 years old) at least 2.5 square meters per 1 child and for preschool age (from 3 to 7 years) - not less than 2.0 square meters per child.
Children's toilet should be provided with personal potties for each child actually in the group, preschool educational organization, and for children aged 5-7 years, personal toilet seats made of materials that are harmless to the health of children, allowing them to be treated with detergents and disinfectants, or disposable toilet seats.
In the toilet rooms (next to the washbasins or opposite them), hangers for children's towels (separately for hands and feet) are installed according to the list of children, a utility closet.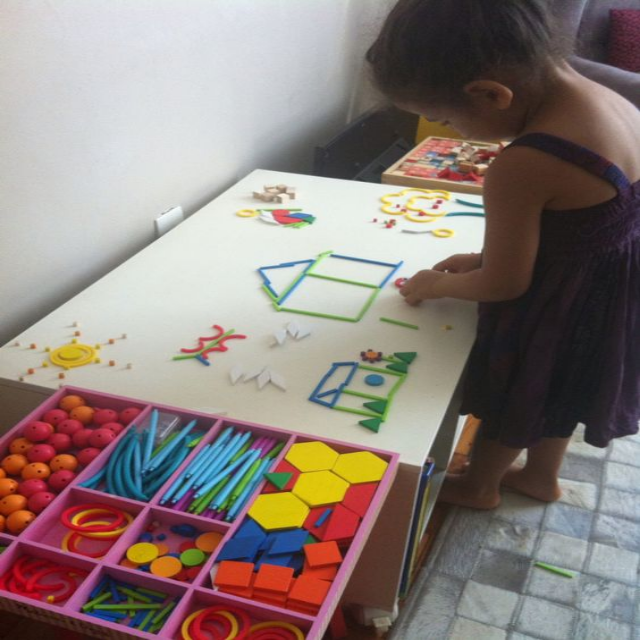 Use of disposable hand towels in children's toilets is allowed. Cleaning utensils should be stored outside of restrooms.
Use of disposable hand towels in children's toilets is allowed. Cleaning utensils should be stored outside of restrooms.
An outdoor group playground must be provided for each kindergarten group.
To protect children from the sun and precipitation, a shady canopy is installed on the territory of each group playground.
Every year, in the spring, a complete change of sand is carried out on the playgrounds. Sandboxes in the absence of children must be closed to avoid contamination of the sand (lids, plastic films or other protective devices).
Recommended daily walks are 3-4 hours. The duration of the walk is determined by the preschool educational organization, depending on climatic conditions. When the air temperature is below minus 15°C and the wind speed is more than 7 m/s, it is recommended to reduce the duration of the walk.
It is recommended to organize walks 2 times a day: in the first half of the day and in the second half of the day - after daytime sleep or before the children go home.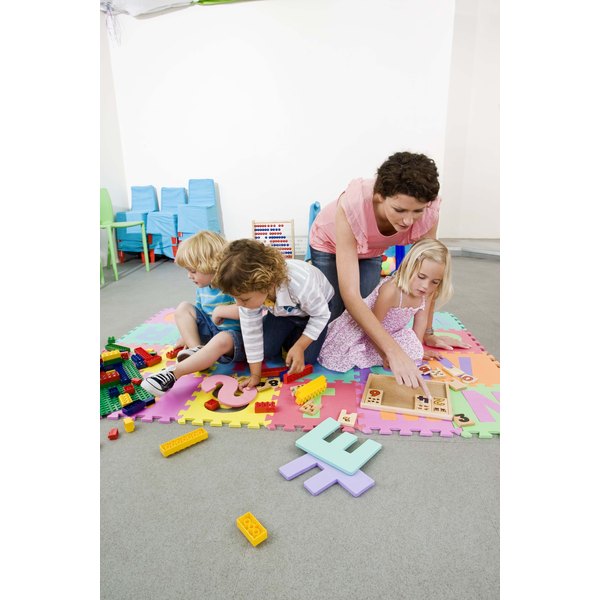
Children's daily morning visits are conducted by educators and/or health workers who ask parents about their children's health. According to indications (in the presence of catarrhal phenomena, intoxication phenomena), thermometry is performed for the child.
Identified sick children or children with suspected illness in preschool educational organizations are not accepted; children who fall ill during the day are isolated from healthy children (temporarily placed in the premises of the medical unit) until the arrival of the parents or their hospitalization in a medical and preventive organization, informing the parents.
After an illness, as well as an absence of more than 5 days (excluding weekends and holidays), children are admitted to preschool educational organizations only if they have a certificate indicating the diagnosis, duration of the disease, and information about the absence of contact with infectious patients.
When organizing the stay of children in preschool educational organizations (groups) for more than 5 hours, meals are organized at intervals of 3-4 hours and daytime sleep; when organizing a stay regime for children up to 5 hours, a single meal is organized.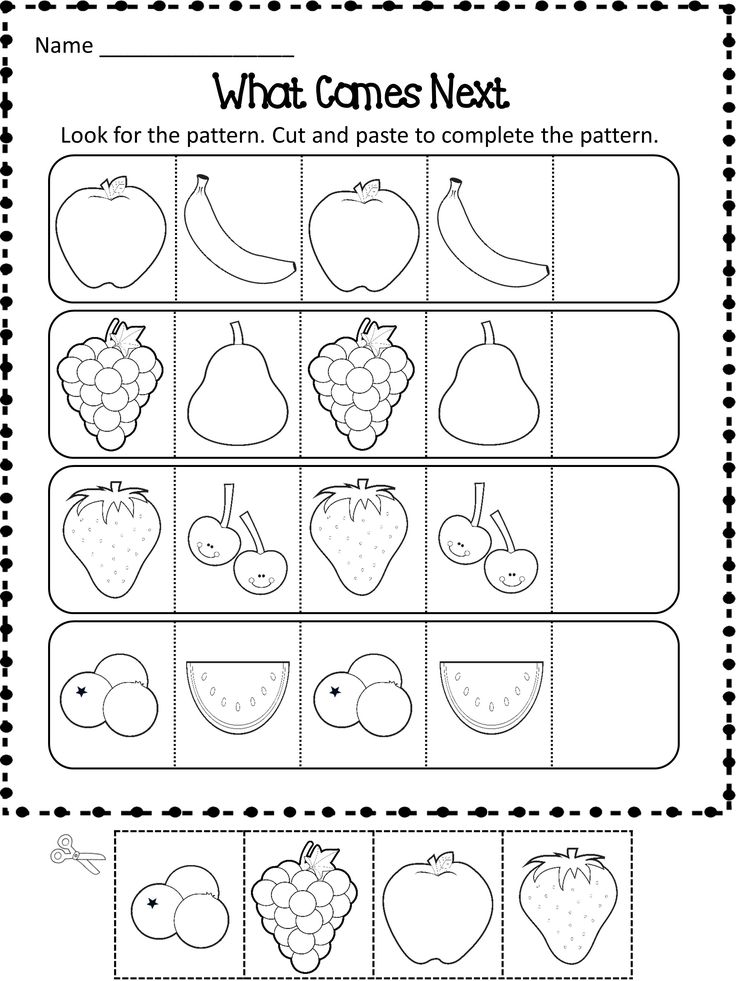
At least 3-4 hours should be allotted for independent activities of children aged 3-7 years (games, preparation for educational activities, personal hygiene) in the daily routine.
Educational activities that require increased cognitive activity and mental stress of children should be organized in the first half of the day. To prevent fatigue in children, it is recommended to conduct physical education, music classes, rhythm, etc.
Physical development classes of the main educational program for children aged 3 to 7 years are organized at least 3 times a week. The duration of physical development classes depends on the age of the children and is:
-
in the junior group - 15 min.,
-
in the middle group - 20 min.,
-
in the senior group - 25 min.,
- min. - 30 min. -
in the preparatory group
Once a week for children aged 5-7, outdoor physical development classes for children should be organized all year round.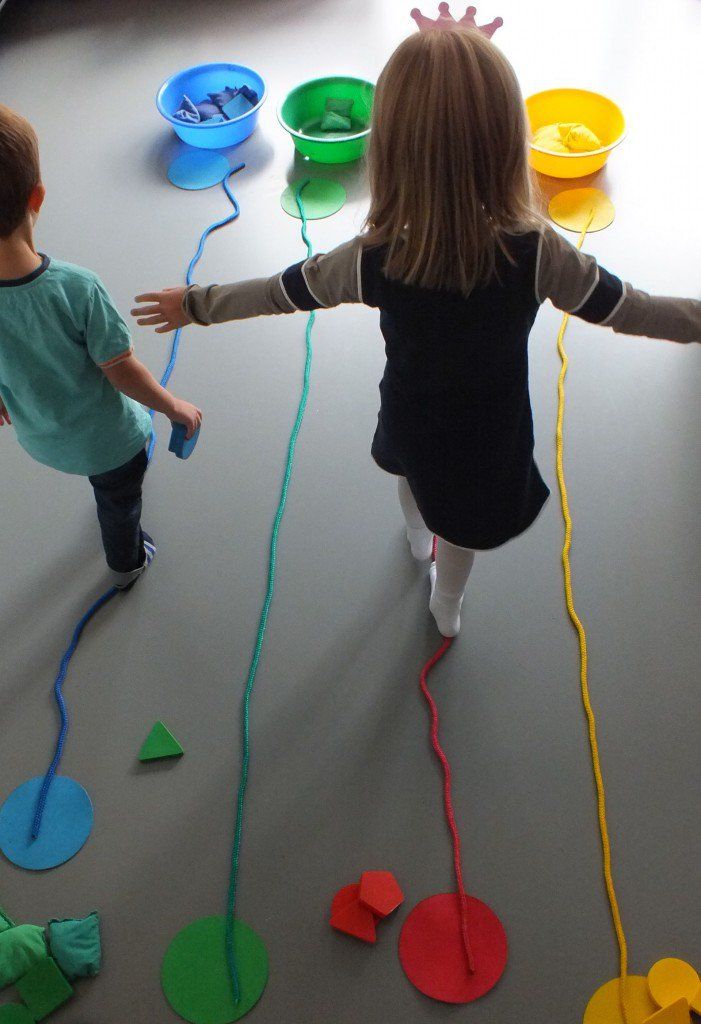
When organizing swimming for children, pools are used that meet the sanitary and epidemiological requirements for swimming pools.
The duration of stay in the pool, depending on the age of the children, should be: in the younger group - 15-20 minutes, in the middle group - 20-25 minutes, in the older group - 25-30 minutes, in the preparatory group - 25- 30 minutes. To prevent hypothermia in children, swimming in the pool should not end with a cold load.
A walk for children after swimming in the pool is organized no later than 50 minutes in order to prevent hypothermia in children.
For more information see SanPiN 2.4.1.3049-13 "Sanitary and epidemiological requirements for the arrangement, maintenance and organization of the working hours of preschool educational organizations"
✅ Norms of space per child in kindergarten
Article ratinggarden
- 1.1 Appendix N 1. Recommended composition and area of premises of preschool educational organizations
- 1.
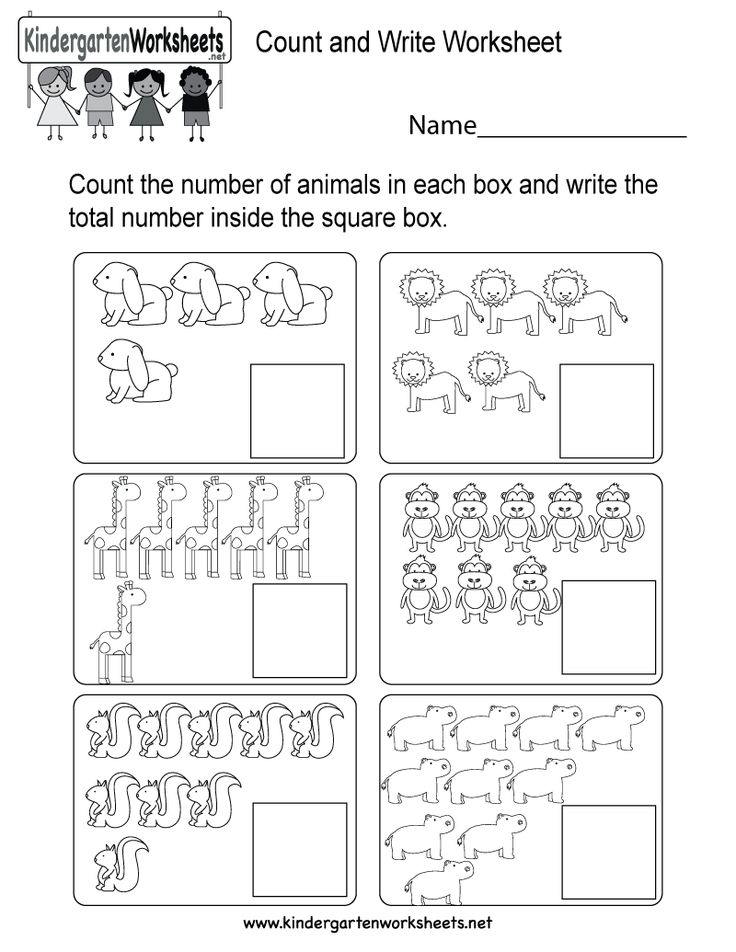 2 Norms of area in the kindergarten group
2 Norms of area in the kindergarten group - 1.3 Legal advice free of charge
- 1.4 Are there any norms for kindergartens (sanitary) how many children can be in a group? How many meters or cm are required for one child?
- 1.5 Space norms per child in kindergarten
- 1.6 Recommended maximum number of people
- 1.7 Norms
- 1.8 The role of lighting in preschool institutions
- 1.9 What is SanPin?
- 1.10 Sanitary and epidemiological rules and regulations SanPiN 2.4.1.3049–13
Appendix N 1. Recommended composition and area of premises of preschool educational organizations
Appendix N 1
to SanPiN 2.4.1.3049-13
(as amended on August 27, 2015)
Information on changes:
Decree of the Chief State Sanitary Doctor of the Russian Federation of August 27, 2015 N 41 in table 1 changes
Recommended area of the premises of the group cell
Area indicators (not less than)
18 sq.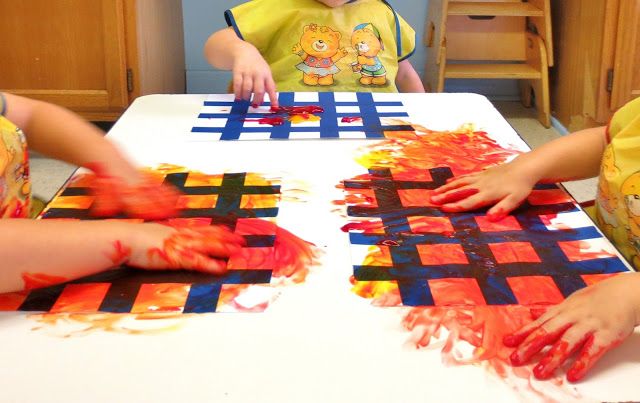 m. m; for groups with a capacity of less than 10 people, the area of the dressing room may be determined at the rate of 1.0 sq.m per 1 child, but not less than 6 sq.m
m. m; for groups with a capacity of less than 10 people, the area of the dressing room may be determined at the rate of 1.0 sq.m per 1 child, but not less than 6 sq.m
1.8 sq. m per 1 child in groups for infants and young children, 2.0 sq. m per 1 child in preschool groups,
12 sq. m for groups for infants and young children; 16 sq. m for preschool groups
at least 12 sq. m
at least 8 sq. m 8
toilet with space for
at least 6 sq. m. m 8
Recommended composition and areas of service and amenity premises
Area
depending on the capacity and number of groups
Clean linen pantry
Toilets for staff
Recommended composition and area of laundry rooms
Area
depending on the capacity and number of groups
Recommended composition and area of group premises for special preschool educational organizations in sq.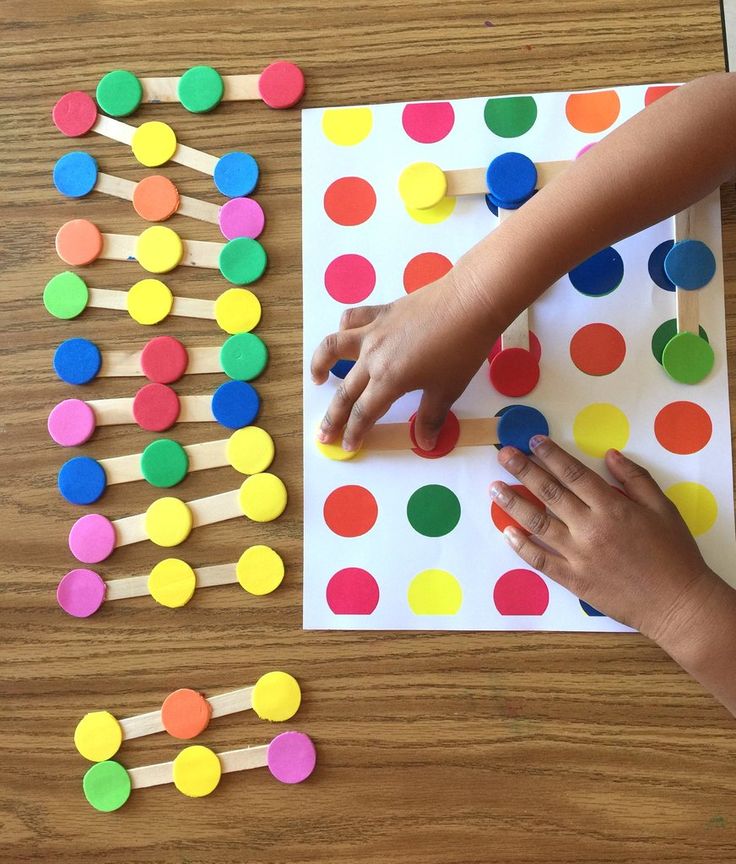 m. for 1 child
m. for 1 child
strabismus and amblyopia
Room for personal belongings of children
12 sq. m for groups for infants and young children; 16 sq. m for preschool groups
Recommended composition and area of premises of group preschool educational organizations for children with disorders of the musculoskeletal system in sq. m. for 1 child
Group cells for children under 3 years old
Group cells for children from 3 to 7 years old
Room for personal belongings of children
Room for distributing food and washing dishes (pantry)
Unheated veranda (for 50% of children)
90 years. Garant Company and its partners are members of the Russian Association of Legal Information GARANT.
Area norms in the kindergarten group
Hello, Please tell me the area norms in the group (in the playroom and in the bedroom) for a child. Where is it written in sanpin. And what to do if the rules are violated.
TO THE DEVICE, MAINTENANCE AND ORGANIZATION OF THE WORK MODE
PRESCHOOL EDUCATIONAL ORGANIZATIONS
Sanitary and epidemiological rules and regulations
SanPiN 2.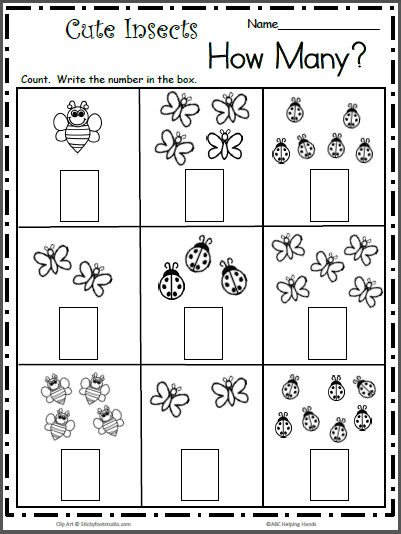 4.1.3049-13
4.1.3049-13
Recommended area of group cell premises
1.8 sq. m per 1 child in groups for infants and young children, 2.0 sq. m per 1 child in preschool groups
group norms are now provided only for special preschool institutions.
If the norms are violated, contact the department of education and the prosecutor's office
Unfortunately, there are no norms for the area in the playroom. In the locker room and in the bedroom, everything corresponds, but we do not have a playroom for the declared 30 children.
Legal advice free of charge
Hello, Galina. Yes, there are norms, according to all the criteria of kindergarten.
According to paragraph 2.2.10 of SanPiN
dressing room - not less than 18 sq. m. m
group (play) - not less than 50 sq. m,
pantry - not less than 3.8 sq. m
bedroom - not 50 sq.m
And for how many children are these norms?
There should not be more than 10 people with significant defects in speech abilities in one group of kindergarten (up to 3 years old)
for children with phonetic and phonemic speech defects from 3 years old and above, the corresponding limit value is 12 children;
children with hearing impairment can be in one group of 6 people;
for hard of hearing-8 children;
children deprived of sight - up to 10 people;
children with disabilities due to the musculoskeletal system - 8 people;
diagnosed with mental retardation - 10 people.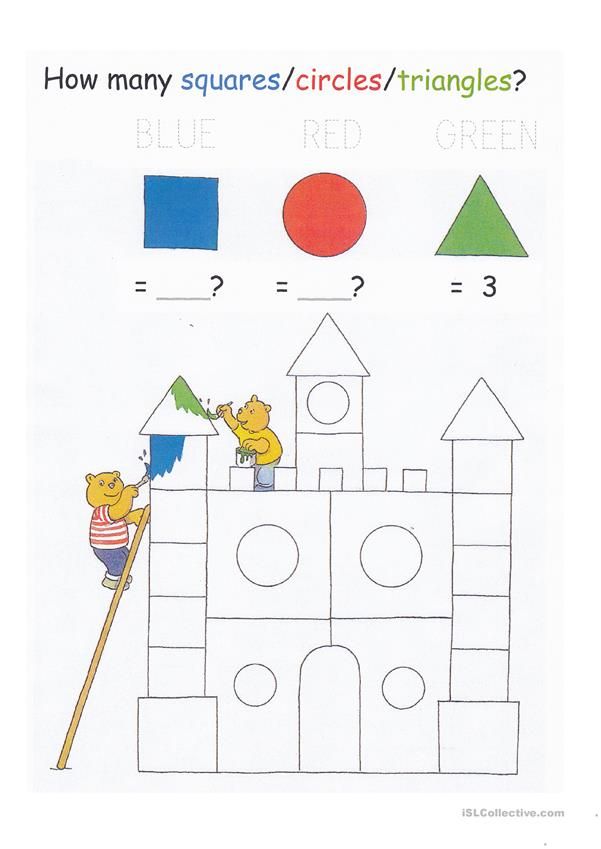
If these requirements are violated, SanPin must close the group.
Are there any norms for kindergartens (sanitary) how many children can be in a group? How many meters or cm are required for one child?
At the moment, the following rules and regulations are in force in the Russian Federation: “Code of rules SP 118.13330.2012 “SNiP 31-06-2009.
Public buildings and structures”
Updated version of SNiP 31-06-2009” which contains general requirements for the design of preschool institutions.
In Moscow, the "Moscow city building codes" Preschool educational institutions "MGSN 4.07-05" is in force, which describes in detail the process of designing kindergartens.
Sanitary and epidemiological rules and regulations SanPiN 2.4.1.3049-13
"Sanitary and epidemiological requirements for the device, content and organization of the working hours of preschool educational organizations" - fully regulate the device, content and organization of work of preschool educational institutions.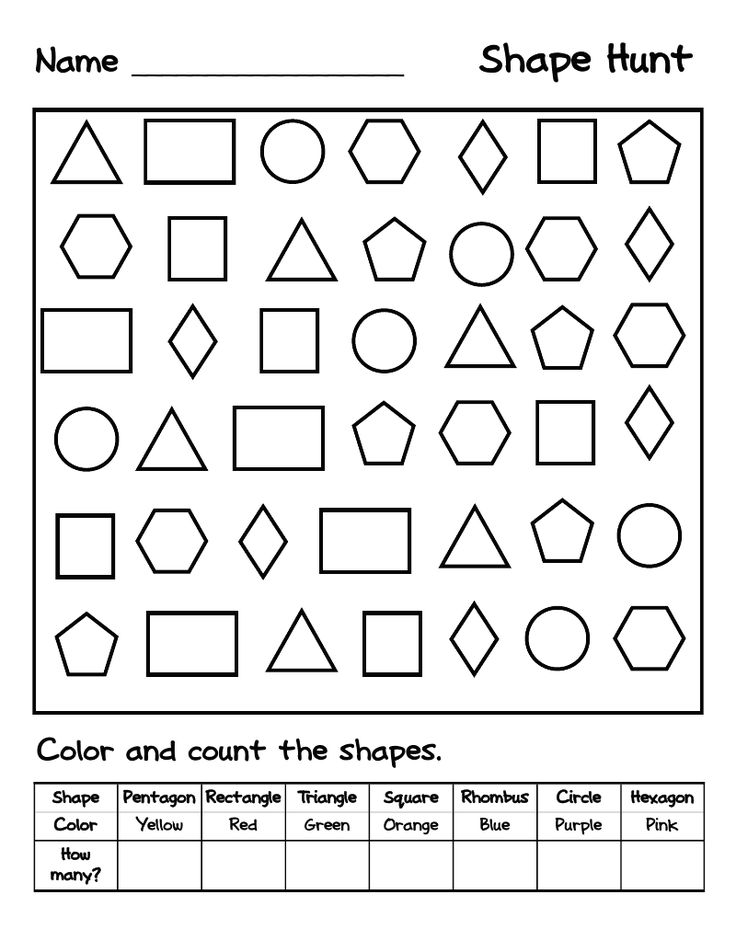
Based on these documents, we can say the following:
The number of children in groups of a general developmental preschool educational organization is determined based on the calculation of the area of the group (game) room - for early age groups (up to 3 years old) at least 2.5 meters square per 1 child and for preschool age (from 3 to 7 years old) - at least 2.0 square meters per child actually in the group. (SanPiN)
Recommended area of the premises of the group cell
dressing room - not less than 18 sq. m; for groups with a capacity of less than 10 people, the area of the dressing room is allowed to be determined at the rate of 1.0 sq.m per 1 child, but not less than 6 sq.m
group — not less than 2.5 sq.m. m per 1 child in groups for infants and young children; 2.0 sq. m per 1 child in preschool groups
pantry - at least 3.0 sq. m
bedroom - at least 1.8 sq. m per 1 child in groups for infants and young children, 2.0 sq.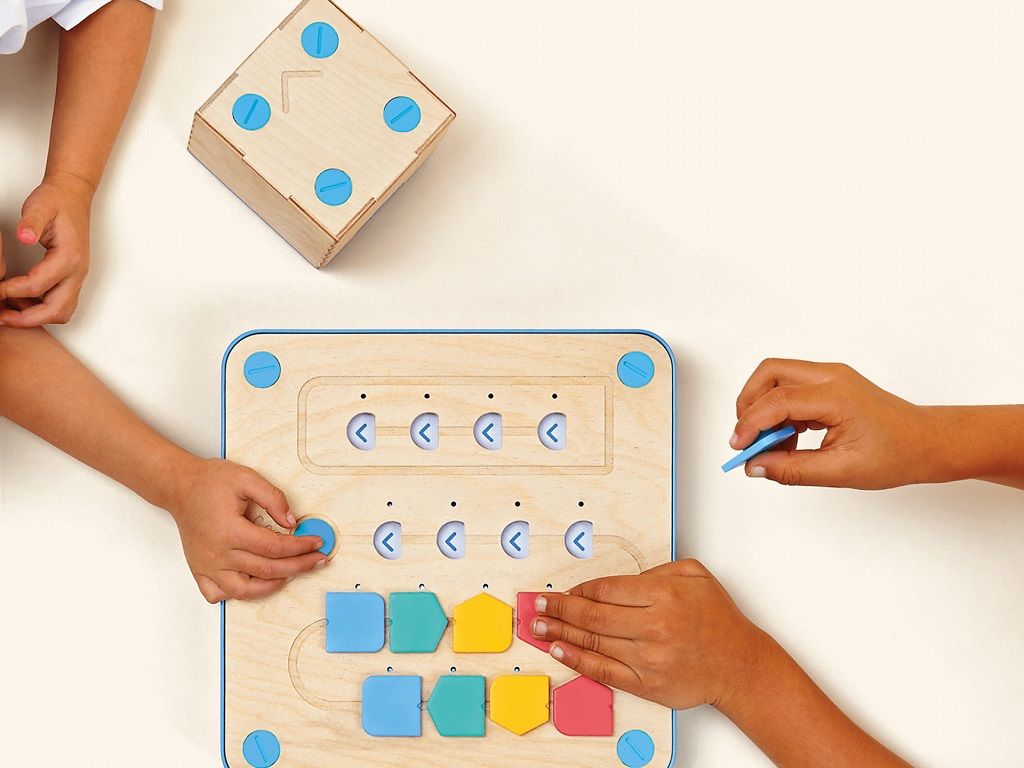 m per 1 child in preschool groups,
m per 1 child in preschool groups,
toilet - at least 12 sq. m for groups for infants and young children; 16 sq. m for preschool groups (SanPiN)
The estimated occupancy of children's groups should be taken: for children from 2 months to 1 year - 10 children; from 1 year to 3 years - 15 children; in groups of different ages, if there are children of any three ages (3-7 years old) in the group - 10 children; in groups of different ages, if there are children of two ages in the group (from 2 months to 3 years) - 8 children; in same-age groups for children 3-7 years old - 20 children (optimal - 15).
When designing by the state order, the building of a preschool educational institution of a general type should be provided for universal, therefore, the estimated occupancy of children's groups should be taken: for children from 2 months to 3 years - 15 places; for children from 3 to 7 years old - 20 seats. (MGSN)
When designing private kindergartens of a general type, the minimum estimated occupancy of children's groups is limited. In small kindergartens, the occupancy of nursery groups is at least 6 places, preschool - at least 10 places. Maximum allowable occupancy of children's groups: for children from 1 to 3 years old - 15 places; for children from 3 to 7 years old - 20 seats.
In small kindergartens, the occupancy of nursery groups is at least 6 places, preschool - at least 10 places. Maximum allowable occupancy of children's groups: for children from 1 to 3 years old - 15 places; for children from 3 to 7 years old - 20 seats.
The estimated capacity of newly constructed detached buildings of a general preschool educational institution should not exceed 350 places, built-in (built-in-attached) in residential buildings and attached to their ends - 150 places.
The total estimated number of places in a separate building "Primary School-Kindergarten" should not exceed 350 places. (MGSN)
I will make a reservation that Moscow design standards may differ somewhat from regional ones. Well, all of the above applies only to newly built kindergartens.
When determining the maximum possible number of children in a kindergarten built a long time ago, it is worth relying on SanPiN and focusing on the existing areas of group premises.
Area norms per child in kindergarten
Recommended maximum number
At present, new sanitary rules SanPiN 2.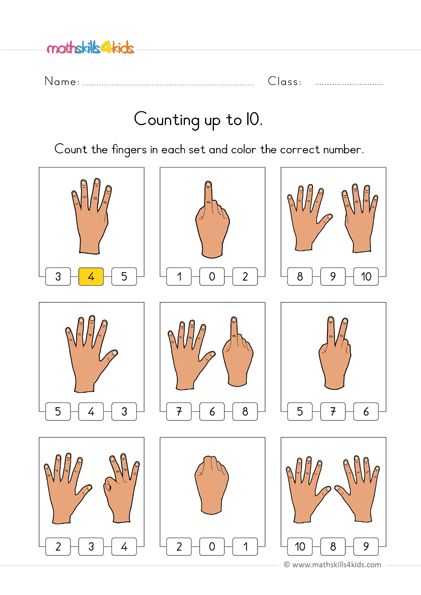 4.1.2660-10 dated October 1, 2010 have come into force. According to the new rules, the number of children is calculated depending on the area of the playroom. So in a nursery, one baby should have at least 2.5 m², and for a child over 3 years old - at least 2 m². And this is not taking into account the area that the furniture occupies. You can read the full text of SanPin's recommendations here.
4.1.2660-10 dated October 1, 2010 have come into force. According to the new rules, the number of children is calculated depending on the area of the playroom. So in a nursery, one baby should have at least 2.5 m², and for a child over 3 years old - at least 2 m². And this is not taking into account the area that the furniture occupies. You can read the full text of SanPin's recommendations here.
SanPiN 2.4.1.2660-10 p. 1.10 : How many children should be in groups of a general developmental preschool organization, is determined based on the calculation of the group (play) area - for nursery groups at least 2.5 square meters per 1 child, in preschool groups at least 2.0 square meters per child.
This means that if the area of the room is 60 m², then 24 toddlers or 30 toddlers over 3 years old can be in it at the same time. And even more children may appear on the list, since they all do not come at the same time. So it turns out that groups of 40 or even more people are formed.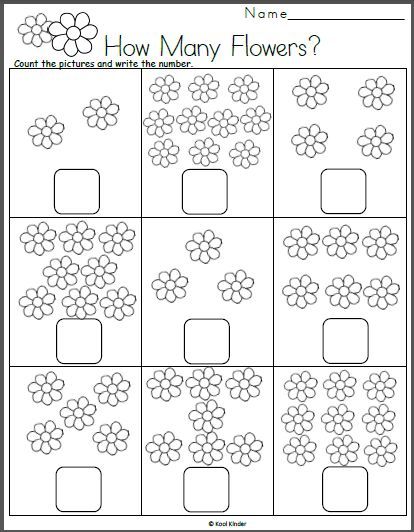
Norms
In the USSR, the recruitment of groups was carried out according to the norms created by the decree of the Ministry of Labor of 1993. It has a calculation of the number of personnel, equipment. According to Soviet laws, no more than 20 children aged 3–7 years could be in a group at the same time. Today, the rules have changed.
On October 1, 2010 , new SanPiN were adopted, according to which it was not the list of kids that mattered, but the actual arrival of children in the kindergarten. Norms are calculated based on the area of the playing room. Each pupil should have at least 2 square meters for crumbs from 3 years old, at least 2.5 square meters - in the younger group.
Simple calculation. If the area of the playroom is 70 square meters, then at the same time 28 nurseries or 35 pupils from 3 to 7 years old can be in it. At the same time, the number of service and teaching staff does not increase.
Only the actual list of children in the kindergarten at the moment is taken into account, according to the list there can be 45–49 of them.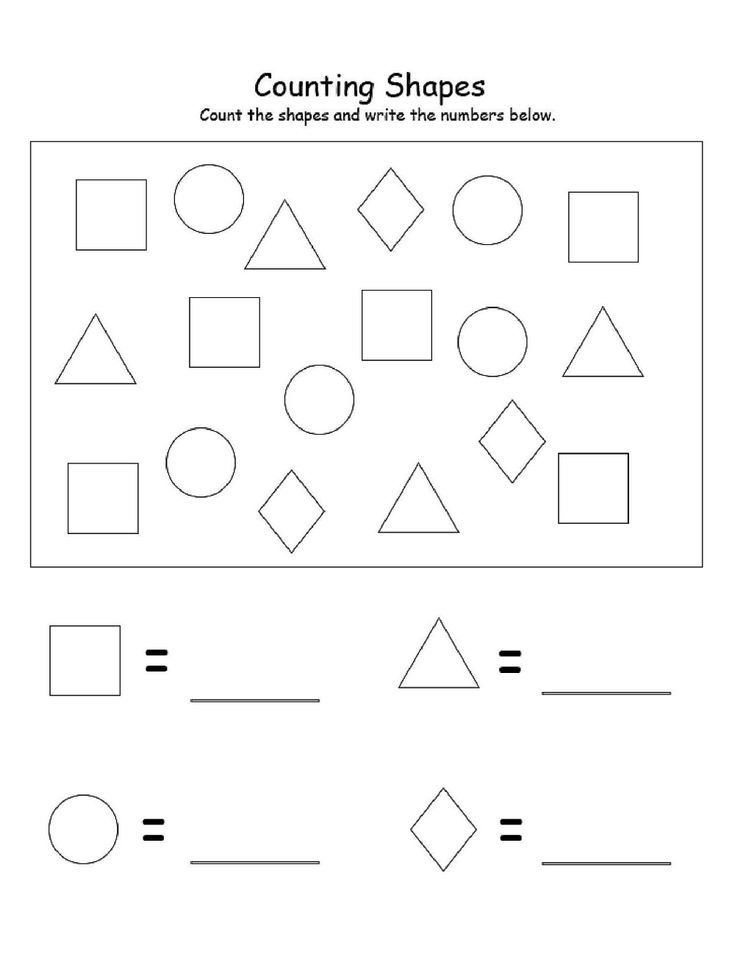
Another innovation in the regulatory document was the permission to convert the play area during sleep hours into a bedroom. The kindergarten buys folding beds, the teachers arrange them in the playroom for those who do not have enough stationary beds. After sleep, the equipment is removed, the play area is free.
Keep in mind that 2 or 2.5 square meters per child is a conditional figure. In fact, the game room serves as a dining room, a training room. There are tables, chairs, toys, methodological equipment. That is, half the hall is occupied by furniture. Thus, 50 percent of the area remains.
Kindergartens with narrowly focused activities were more fortunate. Babies with mental, speech, intellectual and physical developmental defects were offered other conditions for staying in a preschool educational institution:
- With serious speech defects - up to 10 pupils, with FFNR - up to 12.
- Deaf-mute, deaf - allowable number of 6 people.
- Hearing impaired - up to 8.

- Blind - up to 10.
- With cerebral palsy, disorders of the musculoskeletal system - no more than 8.
- With mental retardation, cretinism - up to 10.
- no more than 15 people are allowed for education.
This situation did not please the proactive parents of preschool children, representatives of the Public Chamber. Requests for clarification of legislative acts and normative documents were submitted. The answer came from Rospotrebnadzor.
The role of lighting in preschool institutions
Preschool institutions are designed for the full growth and development of children, as well as their socialization. Such institutions have the highest safety requirements, since the child's body is very susceptible to environmental conditions and is not yet able to adequately withstand its negative effects due to the immaturity of its adaptive capabilities. Based on this, the kindergarten has a number of important requirements for the organization of internal premises:
- room security;
- room hygiene;
- building code compliance;
- quality lighting.
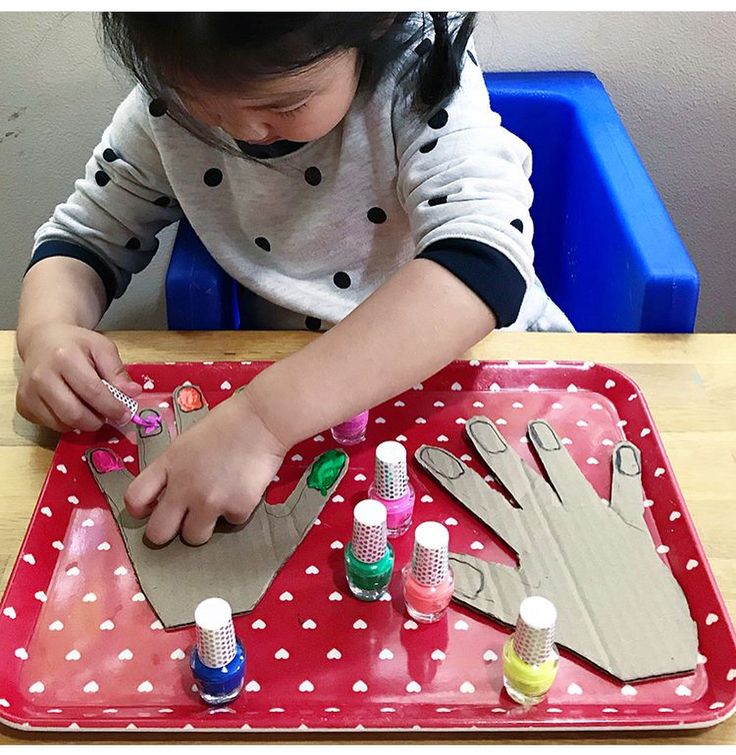
One of the basic points of preparing a preschool facility for the reception of children is the correct organization of the lighting system.
Please note! Lighting standards for a preschool institution must be observed not only inside, but also in the surrounding area, including stairwells (in a multi-storey building).
Improper lighting in the kindergarten can lead to the following negative consequences:
- visual impairment;
- occurrence of mental disorders. Most often, children become irritable, aggressive and naughty. In addition, they cry more often and sleep worse;
- decreased activity;
- deterioration in general health;
- increase in injuries. In poor lighting, children may not notice toys scattered around the room, step on them, stumble, etc.
These phenomena will be observed at any incorrect backlight level.
As you can see, the key to the successful and normal development of children is high-quality lighting.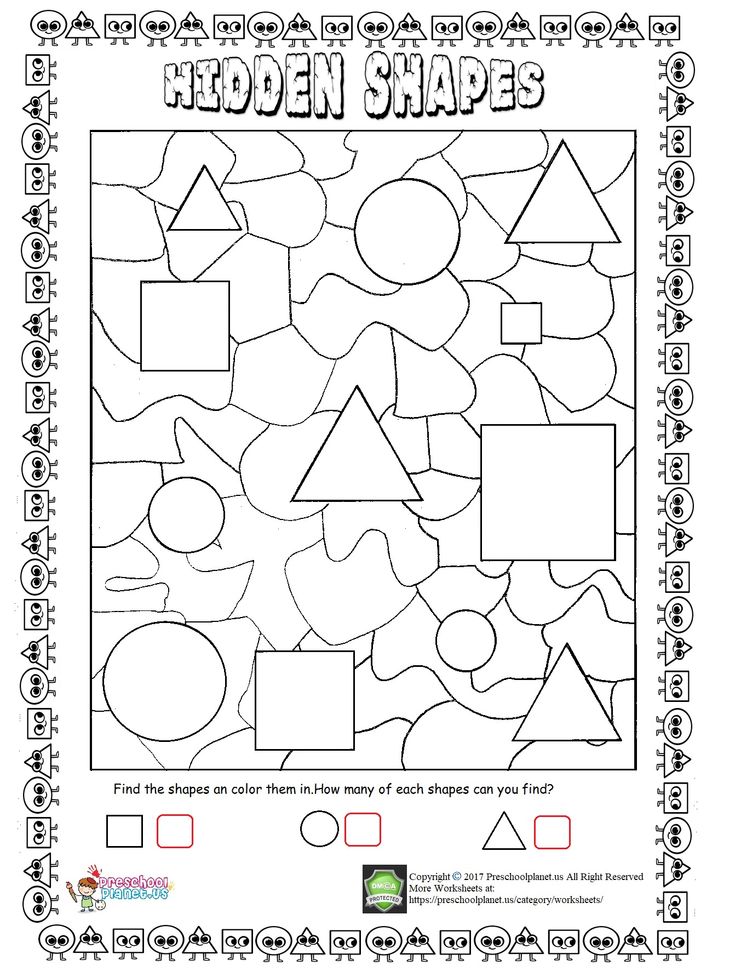 The same applies to festive events held in kindergarten. Assembly halls also have their own rules for organizing proper lighting in them.
The same applies to festive events held in kindergarten. Assembly halls also have their own rules for organizing proper lighting in them.
The level of illumination for various types of premises is strictly defined by sanitary rules and regulations. The Sanitary and Epidemiological Service monitors the implementation of these norms.
What is SanPin?
This code of practice is a list of basic requirements that apply to all private and public institutions involved in the upbringing and education of children. That is, this group of organizations includes not only kindergartens, but also preschool development centers, art circles and others.
The action of SanPin in 2020 does not apply to home gardens, which are organized by parents on their own and are formed in multi-storey buildings and residential complexes.
In addition, the text of the document contains recommendations that should not be followed. But they help to improve the microclimate in groups, as well as increase the effectiveness of the learning process in kindergartens.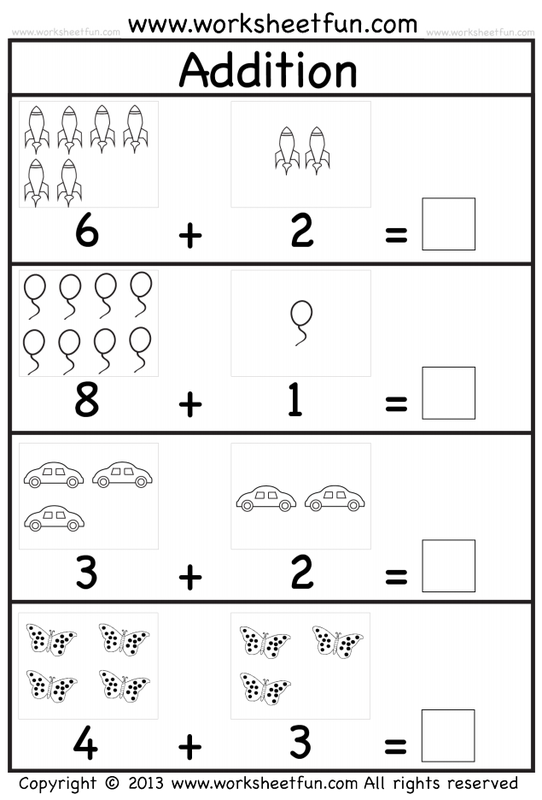
The version of the SanPin document for kindergartens is currently in force, which was adopted in May 2013, but with related changes, some of which were ratified in 2017, 2018, 2019 and 2020.
You can download SanPiN for kindergarten in 2020 here.
Sanitary and epidemiological rules and regulations SanPiN 2.4.1.3049–13
Maria Isayeva
Sanitary and epidemiological rules and regulations SanPiN 2.4.1.3049–13
I. General provisions and scope
These sanitary rules are mandatory for all citizens whose activities are related to the design, construction, reconstruction, operation of facilities of preschool educational organizations that carry out educational activities, as well as for preschool educational organizations that provide services for the development of children 1.9. The number of children in groups of general developmental preschool is determined based on the calculation of the area of the group room (game room) - for early age groups (up to 3 years) at least 2.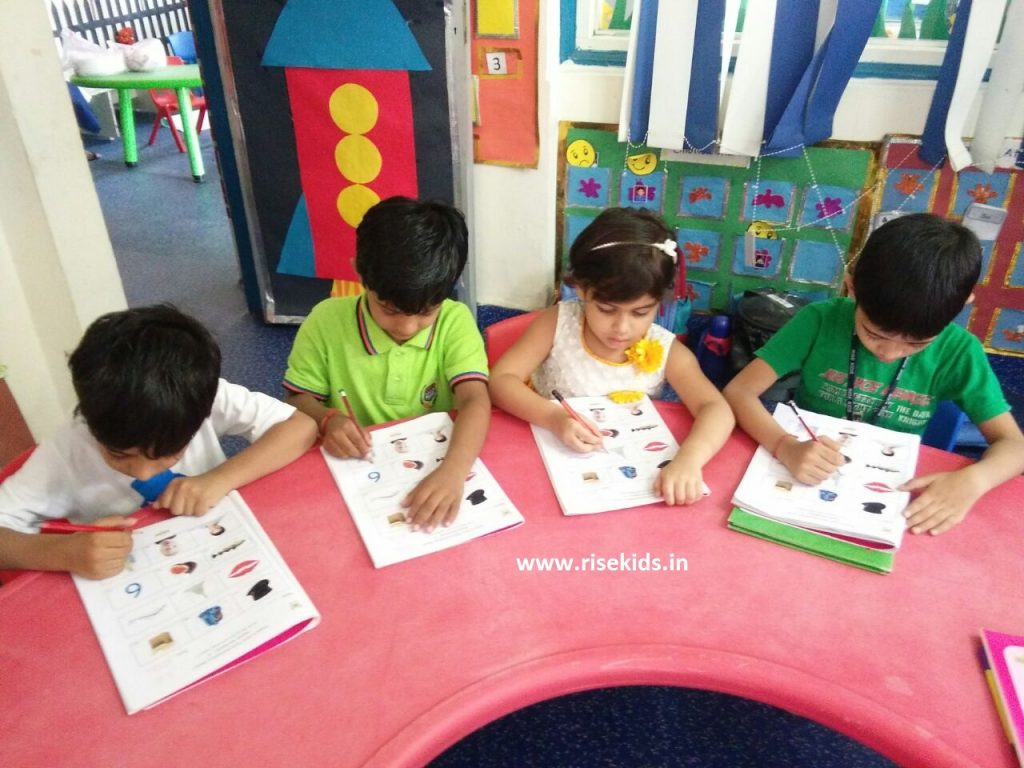 5 square meters per 1 child and for preschool age (from 3 to 7 years old) - at least 2.0 square meters per child actually in the group.
5 square meters per 1 child and for preschool age (from 3 to 7 years old) - at least 2.0 square meters per child actually in the group.
III. Requirements for equipment and maintenance of territories of preschool educational organizations
3.12. Playgrounds and sports grounds for children are equipped taking into account their height and age characteristics.
IV. Requirements for the building, premises, equipment and their maintenance
4.11. The structure of the group cell includes : dressing room (reception) (for receiving children and storing outerwear, group (for games, classes and meals), bedroom, pantry (for preparing ready-made meals for distribution and washing tableware, toilet (combined with washbasin) .
It is allowed to use a group bed for organization of sleep using pull-out beds or folding beds with a hard bed.
Bedrooms during the period of wakefulness of children may be used for organizing play activities and educational activities for the development of the main general educational program of preschool education.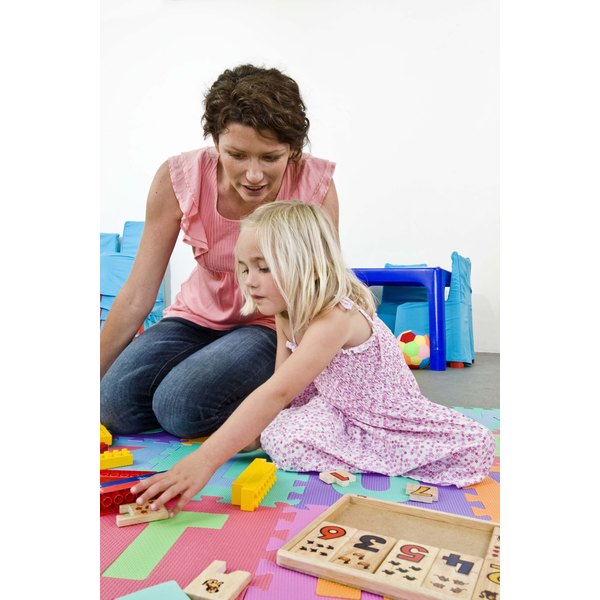 At the same time, the mode of ventilation and wet cleaning must be strictly observed.
At the same time, the mode of ventilation and wet cleaning must be strictly observed.
VI. Requirements for the placement of equipment in the premises of preschool educational organizations
6.1. The equipment of the main premises should be appropriate for the height and age of the children. The functional dimensions of children's seating and table furniture must comply with the mandatory requirements established by the technical regulations or (and) national standards.
6.5. In groups for children 1.5 years and older, tables and chairs are set according to the number of children in groups. For children of the senior and preparatory groups, it is recommended to use tables with a changing tilt of the cover up to 30 degrees.
6.6. Chairs and tables must be of the same group of furniture and marked.
6.10. The preschool uses toys that meet sanitary and epidemiological requirements and have documents confirming safety, which can be subjected to wet treatment (washing) and disinfection.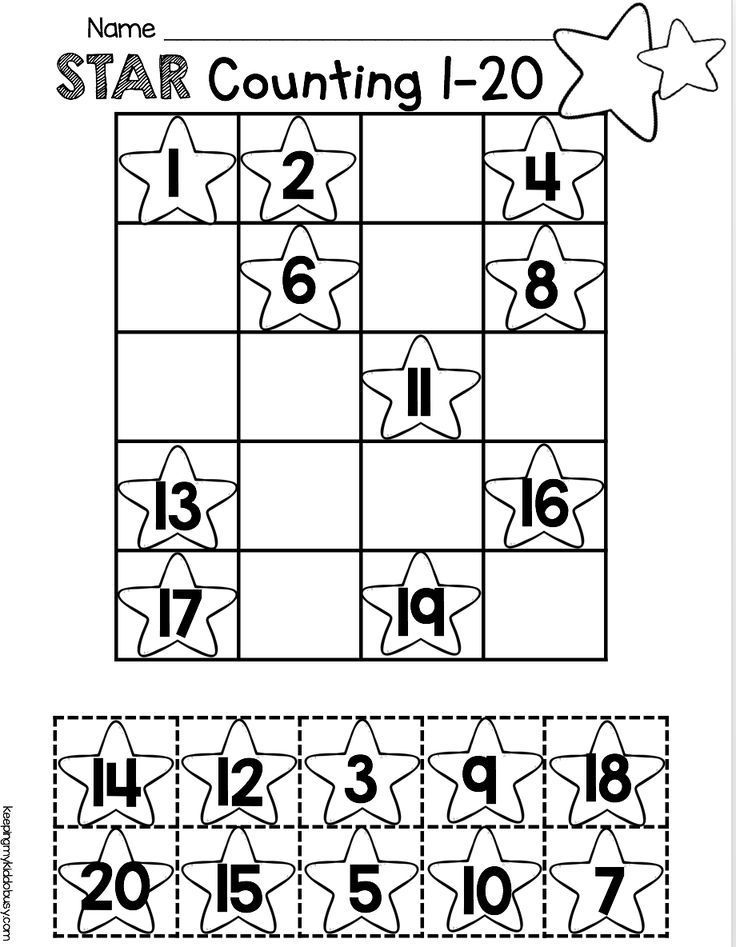 Soft stuffed and latex foam toys should only be used as didactic aids.
Soft stuffed and latex foam toys should only be used as didactic aids.
6.11. Placement of aquariums, animals, birds in group rooms is not allowed.
6.15. Children are provided with individual bedding, towels, personal hygiene items. Bed linen is marked individually for each child.
VII. Requirements for natural and artificial lighting of premises
7.5. It is not recommended to place flowers in pots on window sills in group and sleeping rooms.
7.6. When conducting classes in conditions of insufficient natural light, additional artificial lighting is necessary.
7.7. Sources of artificial lighting should provide sufficient uniform illumination of all rooms.
7.8. All sources of artificial lighting must be kept in good condition .
VIII. Requirements for heating and ventilation
8.2. Do not use portable heaters, as well as heaters with infrared radiation.
8.5. All premises of the preschool organization must be ventilated daily.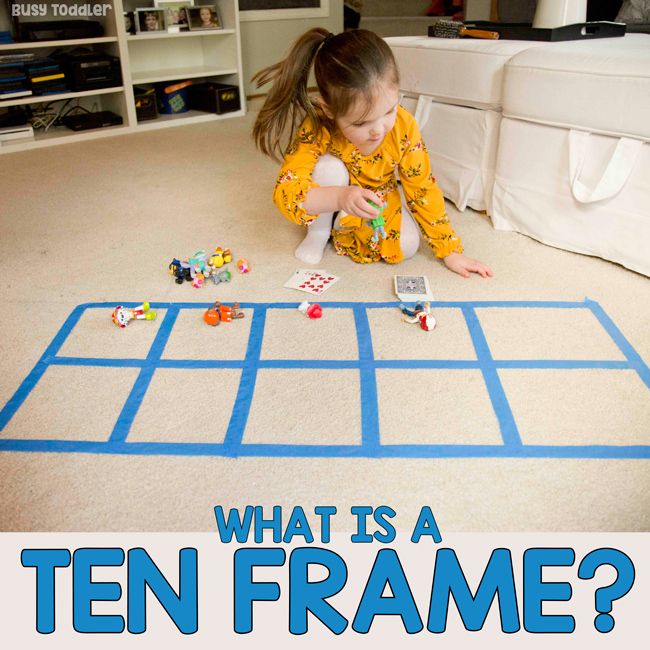
Through ventilation for at least 10 minutes every 1.5 hours. Airing through the toilet rooms is not allowed. In the presence of children, wide one-sided aeration of all rooms is allowed in the warm season.
8.6. The duration of ventilation depends on the outdoor temperature, wind direction , the efficiency of the heating system. Airing is carried out in the absence of children and ends 30 minutes before their arrival from a walk or class.
When airing, a short-term decrease in the air temperature in the room is allowed, but not more than 2-4 ° C.
In the bedrooms, cross-ventilation is carried out before daytime sleep.
When the transoms are ventilated while sleeping, the vents open on one side and close 30 minutes before getting up.
In the cold season, transoms, vents are closed 10 minutes before the children go to bed.
In the warm season, sleep (day and night) organized with open windows (avoid draft) .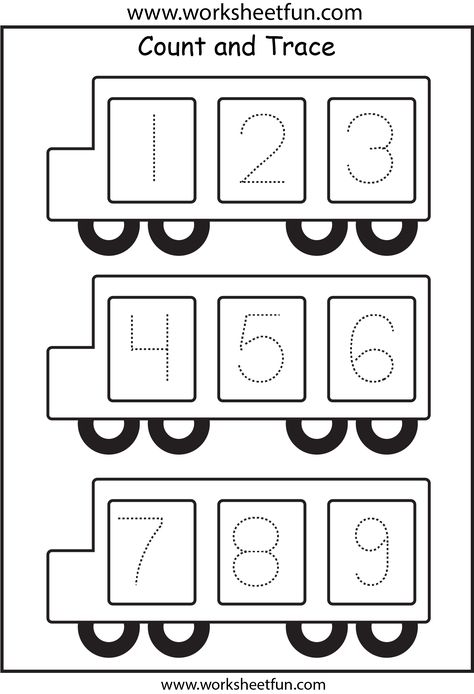
XI. Requirements for the admission of children to preschools, daily routine and organization of the educational process
11.2. The daily morning reception of children is carried out by educators and (or) health workers who interview parents about the health of children. According to indications (in the presence of catarrhal phenomena, intoxication phenomena) the child is thermometry.
Identified sick children or children with suspected illness in the preschool are not accepted; children who fall ill during the day are isolated from healthy children until the arrival of the parents or their hospitalization in a medical and preventive organization with informing the parents.
11.3. After an illness, as well as an absence of more than 5 days (excluding weekends and holidays) children are admitted to preschool only if they have a certificate
11.5. The recommended duration of daily walks is 3-4 hours. The duration of the walk is determined by the DOO depending on the climatic conditions.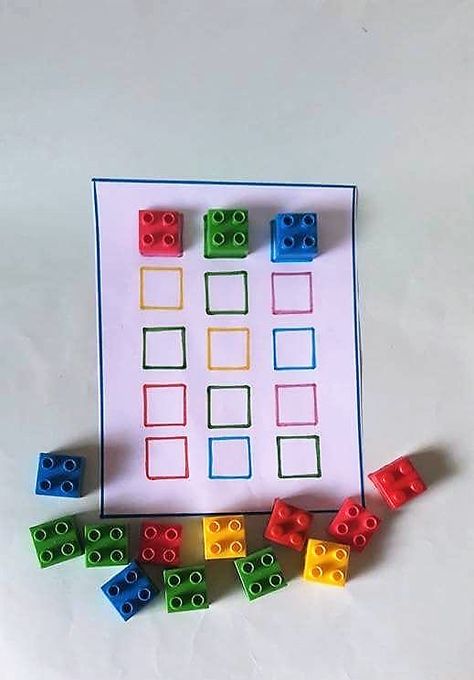 When the air temperature is below minus 15°C and the wind speed is more than 7 m/s, it is recommended to reduce the duration of the walk.
When the air temperature is below minus 15°C and the wind speed is more than 7 m/s, it is recommended to reduce the duration of the walk.
11.6. It is recommended to organize walks 2 times a day.
11.8. At least 3-4 hours should be allotted for independent activities of children aged 3-7 years (games, preparation for educational activities, personal hygiene) in the daily routine.
11.9. For young children from 1.5 to 3 years, the duration of continuous GCD should not exceed 10 minutes. It is allowed to carry out educational activities in the first and second half of the day (8-10 minutes each) . It is allowed to carry out educational activities on the playground during a walk.
11.10. Duration of continuous GCD for children from 3 to 4 years old - no more than 15 minutes, for children from 4 to 5 years old - no more than 20 minutes, for children from 5 to 6 years old - no more than 25 minutes, and for children from 6 to 7 years old - no more than 30 minutes.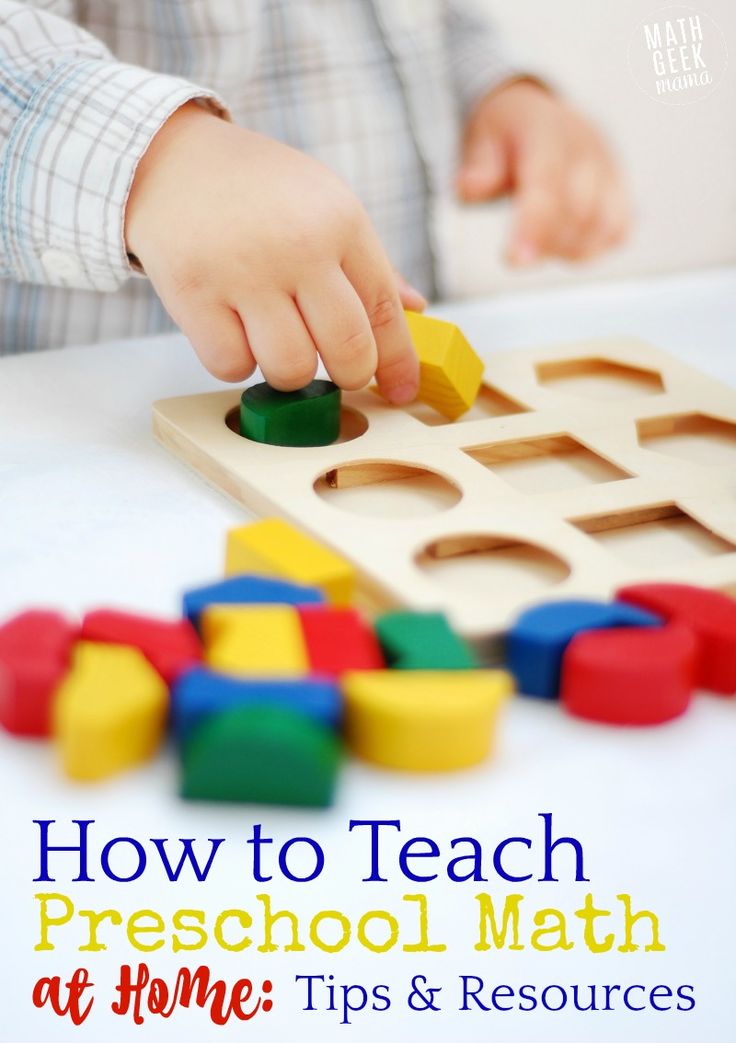
11.11. The maximum allowable amount of educational load in the first half of the day in the junior and middle groups does not exceed 30 and 40 minutes, respectively, and in the senior and preparatory - 45 minutes and 1.5 hours, respectively. In the middle of the time allotted for continuous educational activities, physical education minutes are held. Breaks between periods of continuous educational activity - at least 10 minutes.
11.12. Educational activities with children of older preschool age can be carried out in the afternoon after daytime sleep. Its duration should be no more than 25-30 minutes a day. In the middle of a directly educational activity of a static nature, physical culture minutes are held.
11.13. Educational activities that require increased cognitive activity and mental stress of children should be organized in the first half of the day. To prevent fatigue in children, it is recommended to conduct physical education, music classes, rhythm
XII.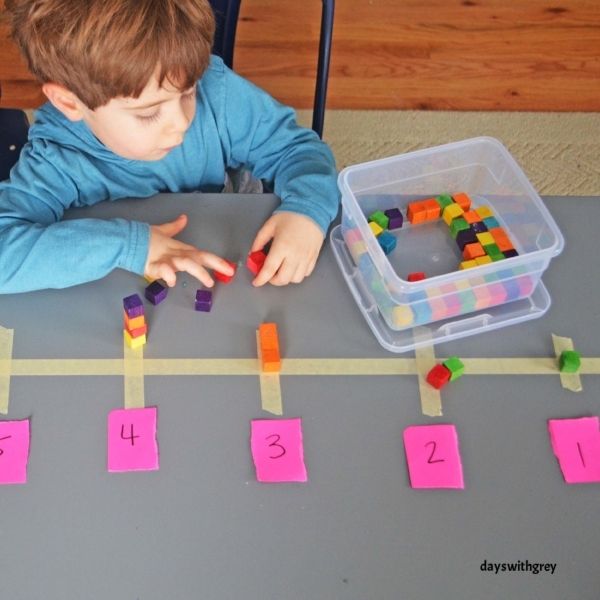 Requirements for the organization of physical education
Requirements for the organization of physical education
12.1. Physical education of children should be directed to improve health and physical development, expand the functional capabilities of the child's body, form motor skills and motor qualities.
12.2. Motor mode, physical exercises and hardening activities should be carried out taking into account the health, age of children and the time of year.
12.3. The physical development of children in the first year of life is organized in the form of individual lessons, including massage and gymnastics complexes as prescribed by a doctor.
12.4. With children of the second and third years of life, physical development classes of the main educational program are carried out in subgroups 2-3 times a week.
12.6. Hardening of children includes a complex of activities : wide aeration of the premises, correctly organized walk, physical exercises carried out in light sportswear indoors and outdoors, washing with cool water and other water, air and solar procedures.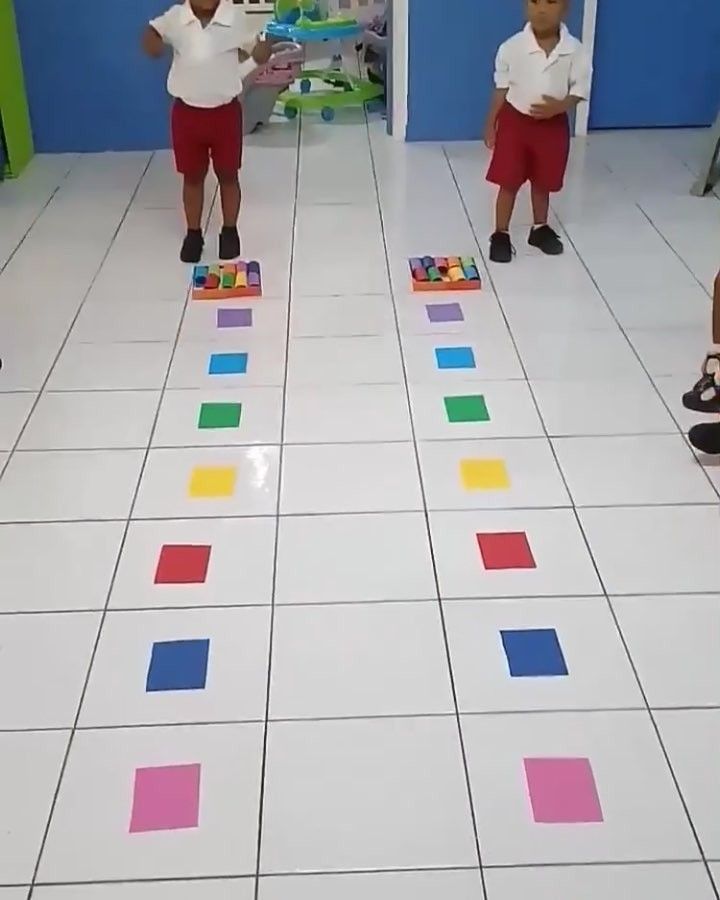
12.10. To achieve a sufficient amount of physical activity of children, it is necessary to use all organized forms of physical exercises with a wide inclusion of outdoor games, sports exercises.
Work on physical development is carried out taking into account the health of children with constant monitoring by medical workers.
XIX. Requirements for passing preventive
medical examinations, hygienic education and training,
personnel personal hygiene
19.1. The personnel of preschool educational organizations undergo preliminary, upon admission to work, and periodic medical examinations, in the prescribed manner; certification for knowledge of these sanitary norms and rules at least 1 time in 2 years, for catering staff, as well as persons involved in the distribution of food to children - at least 1 time per year.
19.2. Each employee of preschool educational organizations must have a personal medical book, which should include the results of medical examinations and laboratory tests, information about vaccinations, infectious diseases, information about professional hygiene training and certification, work permit.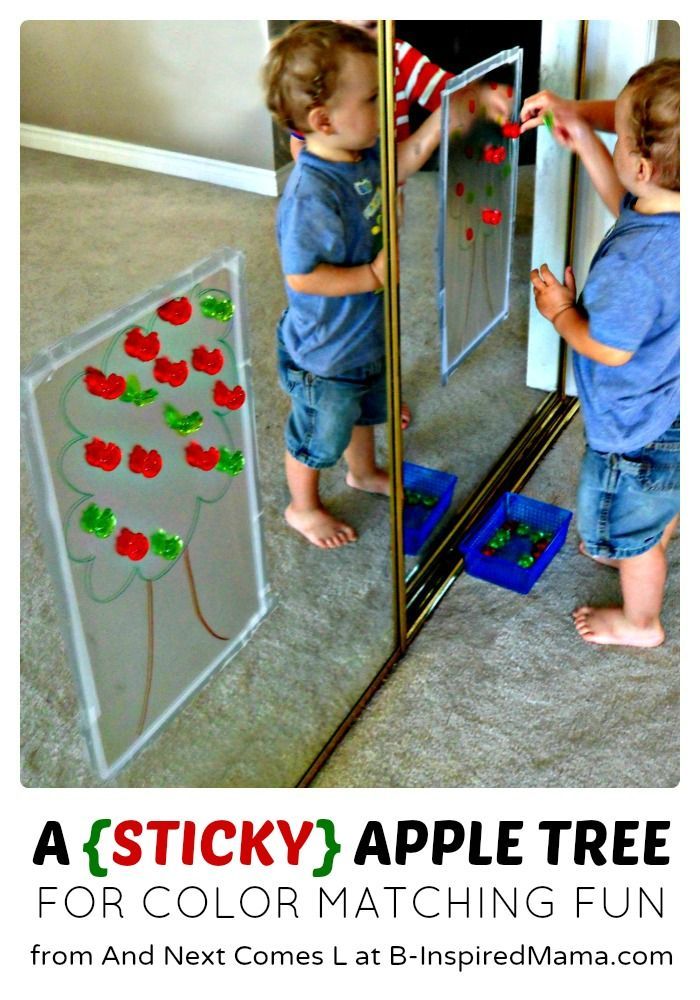
In the absence of information about preventive vaccinations, employees entering preschool educational organizations must be vaccinated in accordance with the national calendar of preventive vaccinations.
19.4. The staff of preschool educational organizations must comply with personal hygiene rules : come to work in clean clothes and shoes; leave outerwear, headwear and personal belongings in an individual wardrobe, cut nails short.
19.6. Educators and assistants of the teacher are provided with overalls (robes of light colors) .
19.7. Before entering the restroom, staff should remove their bathrobe and thoroughly wash their hands with soap and water after leaving; employees are not allowed to use the children's toilet.
The system of pre-school education in the new Law "On Education" Dear colleagues! There are few changes in the system of preschool education in the new Law "On Education", but they are very significant.